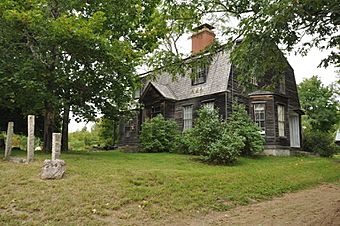Libby-MacArthur House facts for kids
|
Libby-MacArthur House
|
|
|
U.S. Historic district
Contributing property |
|
 |
|
| Location | ME 11, Limington, Maine |
|---|---|
| Area | 5 acres (2.0 ha) |
| Built | 1790 |
| Architectural style | Federal |
| Part of | Limington Historic District (ID80000380) |
| NRHP reference No. | 88000397 |
Quick facts for kids Significant dates |
|
| Added to NRHP | April 20, 1988 |
| Designated CP | January 15, 1999 |
The Libby-MacArthur House is a very old and special home in Limington, Maine. It's located on Sokokis Avenue. People think it was built around 1794. This house is important because it's one of the oldest homes still standing from the town's first settlers. It also has a unique roof style called a gambrel roof, which was not common for houses built at that time. Because of its history and special design, it was added to the National Register of Historic Places in 1988.
Contents
What Makes the House Special?
The Libby-MacArthur House is on the north side of Sokokis Avenue. This is just west of where Cape Road (Maine State Route 117) meets up. This area is the center of Limington.
House Design and Features
The house is a two-and-a-half story building. It is made of wood and has narrow wooden siding called clapboards. It has a special roof shape called a gambrel roof. This type of roof has two different slopes on each side. It also has a chimney in the middle.
The front of the house faces south. It has five sections, or "bays," arranged in a balanced way. The main door is in the center. It has a small porch-like area called a vestibule. This vestibule has a pointed roof, which is part of the Greek Revival style.
Inside the vestibule, you can still see the original entrance. This part of the house shows the Federal period style. It has windows on the sides of the door (sidelights) and above the door (a transom window).
A long, two-story section extends from the back of the house. This part connects the house to a barn built around 1872. This back section also looks like it was built in the Federal period. This suggests it was added to the house quite early on.
A Look Back in Time: The House's History
The town of Limington was first settled in the 1770s. This means people started living there permanently around that time.
Early Owners and Construction
A man named Samuel Small sold a large piece of land, about 100 acres, in 1777. He sold it to his daughter, Martha, and her husband, Philemon Libby. This land was at the northwest corner of what is now the town's main intersection.
Local historians believe the Libbys built this house around 1794. Before building this more permanent home, they likely lived in a simpler log cabin.
Unique Roof Style
The gambrel roof on the Libby-MacArthur House is quite rare for its time. This style was more common on houses built closer to the coast. It was also usually seen on older homes from the Georgian period. By the time this house was built, the gambrel roof style was not very popular anymore. This makes the house even more unique.
Later Owners
In 1836, the Libby's son, Abner, sold the property. It was bought by Arthur MacArthur. Arthur MacArthur was a lawyer. He even built a small law office right on the property. The house stayed in the MacArthur family for many years, well into the 1900s.



