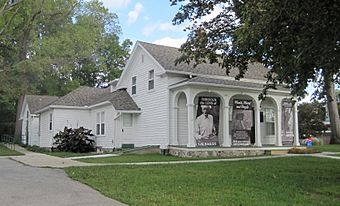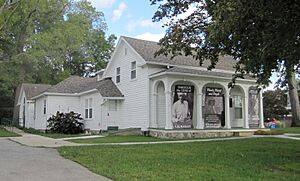Liberty Hyde Bailey Birthplace facts for kids
|
Liberty Hyde Bailey Birthplace
|
|
 |
|
| Location | 903 Bailey Ave., South Haven, Michigan |
|---|---|
| Area | less than one acre |
| Built | 1853 |
| Architectural style | Greek Revival |
| NRHP reference No. | 83000892 |
Quick facts for kids Significant dates |
|
| Added to NRHP | April 18, 1983 |
The Liberty Hyde Bailey Birthplace, now known as the Liberty Hyde Bailey Museum, is a historic farmhouse in South Haven, Michigan. This special house is important because it was the birthplace and childhood home of Liberty Hyde Bailey. He was a famous scientist who studied plants and gardening.
The house became a Michigan State Historic Site in 1963. Later, in 1983, it was added to the National Register of Historic Places. This means it is a very important place in American history.
Contents
A Home for a Future Scientist
The Bailey family built this farmhouse between 1853 and 1858. It was part of an 80-acre farm. In 1858, Liberty Hyde Bailey was born right here in this house. He spent his first 19 years living on the farm. During this time, he learned a lot about local wild animals and plants. This early learning helped him become a great scientist.
Liberty Hyde Bailey's Amazing Journey
In 1878, Liberty Hyde Bailey went to Michigan Agricultural College. Today, this school is known as Michigan State University. He grew up to be a very well-known horticulturist and botanist. A horticulturist studies how to grow plants, especially fruits, vegetables, and flowers. A botanist studies all kinds of plants. He even helped start the American Society for Horticultural Science. This group helps people learn more about growing plants.
Preserving a Special Place
After the Bailey family, Frank E. Warner bought the farm in 1918. He lived there until 1926. In 1937, the land and house were given to the city of South Haven. The city decided to turn it into a memorial for Dr. Bailey. This way, people could remember his important work.
What Does the House Look Like?
The Liberty Hyde Bailey Birthplace is a one-and-a-half-story house. It is built in the Greek Revival style. This style was popular in the 1800s and often looks like ancient Greek temples. The outside of the house is covered with clapboard. This is a type of wooden siding. The house sits on a strong fieldstone foundation.
A smaller section was added to the back of the house later on. Inside, the walls and ceilings are made of plaster. The first floor has rooms like a sitting room, a dining room, a kitchen, a bedroom, and a storage room. Upstairs, on the second floor, you can find three more bedrooms and a small library.




