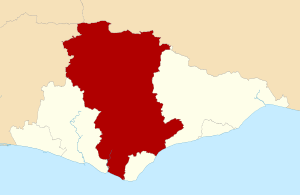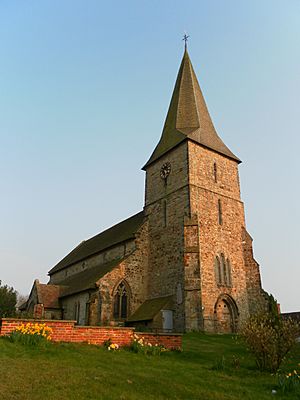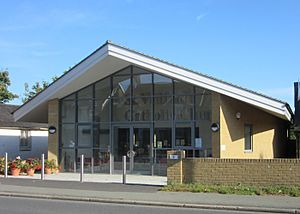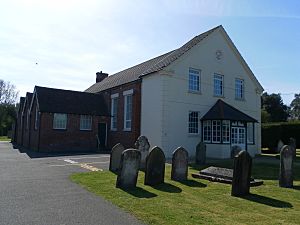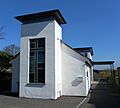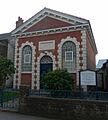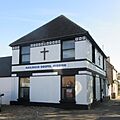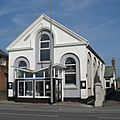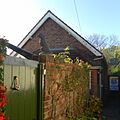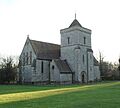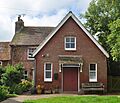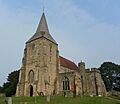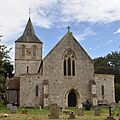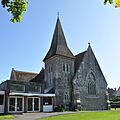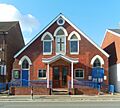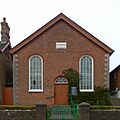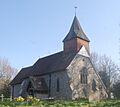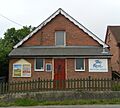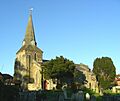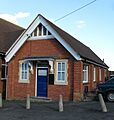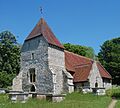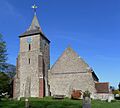List of current places of worship in Wealden facts for kids
There are over 130 places where people worship in the Wealden area of East Sussex, England. Wealden is the largest of the six local government areas in East Sussex. This mostly rural area, with its small towns and many villages, has a long history of Christian worship. Records show that a Saxon leader started a church in Rotherfield way back in 790 AD!
By the 1800s, almost every village had at least one church. Many different types of Protestant churches, called Nonconformist churches (meaning they didn't follow the main Church of England), were built here. Most of these old chapels are still standing today. As more people moved to Wealden, new churches continued to be built throughout the 1900s. Wealden also has about 50 buildings that used to be churches but are now used for other things.
Many of these church buildings, both old and new, are considered special. Historic England, a group that protects important buildings, has given "listed status" to over 60 of them. This means they are on a special list because they have "special architectural or historic interest." There are three levels of listed status:
- Grade I: These are the most important buildings, with "exceptional interest."
- Grade II*: These are "particularly important buildings" that are more than just special.
- Grade II: These are buildings of "special interest."
As of 2001, Wealden had 47 Grade I buildings, 106 Grade II* buildings, and 2,020 Grade II buildings.
Contents
Where are Wealden's places of worship?
Wealden is the biggest local area in East Sussex, covering a huge space. It's in the middle of the county, stretching from the English Channel coast all the way to the borders of West Sussex, Surrey, and Kent.
In 2011, about 149,000 people lived in Wealden. About half of these people live in five small towns: Crowborough, Hailsham, Heathfield, Polegate, and Uckfield. Each of these towns has several places of worship for different Christian groups. The rest of the people live in dozens of villages and tiny settlements. Many of these places have at least one church, often a very old building where people have worshipped for over a thousand years!
A look at Wealden's church history
The oldest parts of churches in Wealden are from the Saxon era (before 1066 AD). You can find these in churches near the South Downs or around the River Cuckmere, like in Arlington, East Dean, Friston, and Jevington.
After the Normans arrived in 1066, they also built churches. You can still see Norman parts in churches at Alciston, Berwick, Hellingly, Herstmonceux, Isfield, Litlington, Little Horsted, Rotherfield (whose first church was founded in 792 AD!), Westdean, Westham, and Wilmington. Some churches have rare Norman features, like a special sink called a piscina at East Hoathly.
Many churches were built or rebuilt in the 1200s. Examples include Buxted, Chalvington, Chiddingly, Fletching, Folkington, Framfield, Lullington, and Waldron. In Alfriston, the original Saxon church was replaced in the 1360s by the huge, cross-shaped St Andrew's Church, known as the "Cathedral of the Downs." Its flint walls are considered some of the best in England! Old Heathfield also has a church from the 1300s.
Churches built entirely in the 1600s and 1700s are rare in England. But in Wealden, you can find Withyham (rebuilt in 1680 after a fire) and Crowborough (built in 1744).
The 1800s saw a huge increase in new Anglican churches and the expansion of old ones. This happened because more people were moving to towns, and there was a general increase in religious feeling. Sometimes, large rural areas were split up, and new churches were built in smaller villages far from the main parish church. Many old churches were also heavily repaired and changed during this time, a process called "Victorian restoration." For example, the churches in Hailsham, Selmeston, and Uckfield now look mostly like 1800s buildings.
New churches continued to be built throughout the 1900s. Some examples include Blackham (1902), Jarvis Brook (1906), Colemans Hatch (1913), and Heathfield town (1915). Even in the 1960s and 70s, new churches were built, like in Lower Willingdon (1962) and Pevensey Bay (1968). In Uckfield, a metal church (called a tin tabernacle) from 1904 was replaced by a building that combined a church and homes for older people in 1971.
Catholic churches in Wealden
For a long time, there weren't many Catholic churches in the Wealden countryside because of strong anti-Catholic feelings. It was hard for the small number of Catholics to find places to celebrate Mass (their main worship service).
In 1917, a Mass center was started in Hailsham in a brewery's hay-loft! As more people joined, a proper church was built in 1922. The current St Wilfrid's Church in Hailsham was built in 2015. Another Catholic church was built in Polegate in 1938.
The Uckfield area has had two Catholic churches since the late 1800s: one in Uckfield town and one at Heron's Ghyll. The church at Heron's Ghyll dates from 1896–97. Uckfield's first Catholic church was replaced by a unique concrete-framed church in 1958. Crowborough's Catholic church opened in 1911 and was made bigger in 1922. In Mayfield, a special chapel for public Masses was built in 1957.
Methodist and Congregational churches
In 1947, there were 17 Methodist chapels in Wealden. Many of these are still used for Methodist worship today, such as in Buxted, Cross-in-Hand, Gamelands, Hailsham, and Upper Ninfield. In Crowborough and Uckfield, Methodist groups now share buildings with the United Reformed Church.
The United Reformed Church was formed in 1972 when most Congregational churches in England joined together. However, some Congregational chapels chose to remain independent. For example, a Congregational chapel built in 1811 in Herstmonceux decided not to join and is now part of the independent Congregational Federation.
Strict Baptist churches
Churches with a "Calvinistic" style, like the Strict and Particular Baptists, have been popular in Wealden since the 1700s. These churches are often small, simple, and elegant buildings.
The Zoar Strict Baptist Chapel at Lower Dicker, built in 1837, is a very famous example. It's huge, able to hold 800 people! It was started by members of the nearby Golden Cross Chapel (built in 1813). Both of these chapels are still in use today.
Many Strict Baptist chapels in the area have closed, but others are still used. These include chapels in Blackboys (1875), Broad Oak (1859), Jarvis Brook (1876), Mayfield (1873), Pick Hill (1873), and Rotherfield (1858).
Religious groups in Wealden
According to the 2011 UK Census, here's how people in Wealden identified their religion:
- Christian: 64.01%
- Muslim: 0.38%
- Jewish: 0.16%
- Buddhist: 0.3%
- Hindu: 0.15%
- Sikh: 0.02%
- Other religions: 0.76%
- No religion: 26.29%
- Did not state: 7.94%
The number of Christians in Wealden was higher than the average for England. Also, more people in Wealden said they had no religion or didn't state their religion compared to the national average.
How churches are organized
Most Anglican (Church of England) churches in Wealden are part of the Diocese of Chichester. This is a large area managed by a Bishop, with its main cathedral in Chichester. This diocese is further divided into smaller areas called Archdeaconries and then even smaller ones called Deaneries. For example, churches in Hooe and Ninfield are in the Battle and Bexhill Deanery.
The Roman Catholic churches in Wealden are part of the Roman Catholic Diocese of Arundel and Brighton, with its cathedral in Arundel. Catholic churches in Hailsham and Polegate are in one deanery, while others like Crowborough and Uckfield are in another.
Some Methodist and United Reformed churches in Wealden work together in a partnership called the Central Sussex United Area. This group helps manage their churches in the area. Other churches, like the Ninfield Methodist Church, are part of different Methodist groups.
Some churches, like Union Church in Heathfield and Herstmonceux Free Church, are part of the Congregational Federation. This is a group of independent Congregational churches that chose not to join the United Reformed Church in 1972.
There are also several Strict Baptist chapels in Wealden that are part of the Gospel Standard movement. These include chapels in Bodle Street Green, Broad Oak, Horam, Blackboys, Rotherfield, Jarvis Brook, Lower Dicker, Mayfield, and Uckfield.
Finally, Bells Yew Green Chapel and Hailsham Gospel Mission belong to the Countess of Huntingdon's Connexion. This is a small group of Evangelical churches started in the 1700s.
Images for kids
See also
 | Ernest Everett Just |
 | Mary Jackson |
 | Emmett Chappelle |
 | Marie Maynard Daly |


