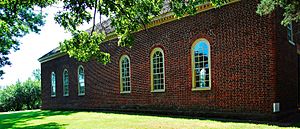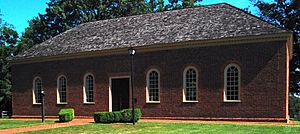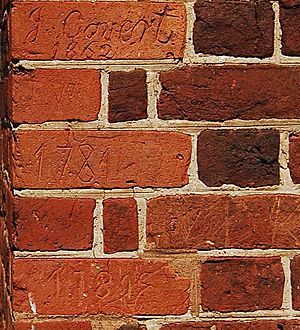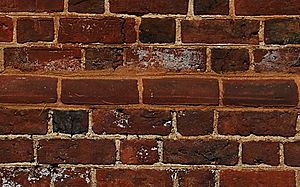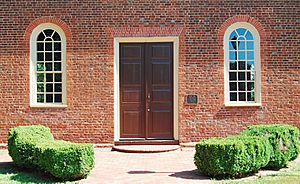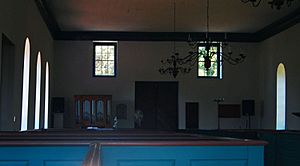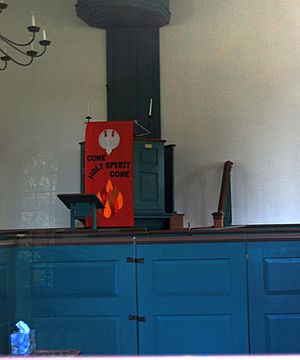Little Fork Church facts for kids
|
Little Fork Church
|
|
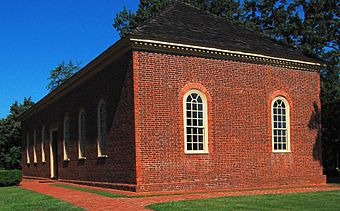
Little Fork Church: South-east View
|
|
| Nearest city | Culpeper, Virginia |
|---|---|
| Built | 1776 |
| Architect | John Ariss |
| Architectural style | Colonial |
| NRHP reference No. | 69000234 |
Quick facts for kids Significant dates |
|
| Added to NRHP | November 12, 1969 |
Little Fork Church is a historic church located about nine miles north of Culpeper, Virginia. It sits on a small hill surrounded by trees, giving it a peaceful, country feel. The church got its name because it's near where the Hazel and Rappahannock Rivers meet, which is called the "Little Fork."
Built in 1776, the same year the United States declared its independence, this church is a large, rectangular brick building. It measures about 83 feet long and 33 feet wide. One of its unique features is the placement of the pulpit. Instead of being at the end of the church, it's on the long north wall, directly across from the main entrance on the south wall. This design was common in meeting houses in other colonies but rare for churches in Virginia at the time.
Contents
History of the Church
A Church for a New County
Little Fork Church was part of St. Mark's Parish. In colonial Virginia, parishes were religious areas that served the local community. As the population grew, large counties and parishes were often split into smaller ones.
- 1730: St. Mark's Parish was created from the larger St. George's Parish.
- 1740: St. Thomas's Parish was split off from St. Mark's.
- 1748: Culpeper County was formed from part of Orange County.
Little Fork Church was built to serve the people in this growing area. It was never the main church of the parish but served as a "chapel of ease," making it easier for people who lived far from the main church to attend services. Today, it is the only church from the colonial era still standing in Culpeper County.
Changing Hands
After the American Revolutionary War, the Church of England (Anglican Church) lost its influence in Virginia, and many of its buildings were abandoned. For a time, Little Fork Church was used by Methodists, who called it Oak Shade Church.
When the old building began to fall apart, the Methodist congregation offered to fix it. However, the Episcopalians (the American version of the Anglican Church) then reclaimed ownership. A major restoration project took place in the 1970s to return the church to its original colonial appearance.
Architecture and Design
The church was built between 1773 and 1776. It combines traditional Virginia church styles with features from two-story churches found in Northern Virginia. The architect who designed it was John Ariss, who also designed a nearly identical building called Lamb's Creek Church.
This brick church replaced an earlier wooden church on the same site that burned down in 1773. The parish decided to build a stronger, brick building to last for generations.
The Brickwork
The bricks of Little Fork Church are laid in a special pattern called Flemish bond. This pattern alternates long bricks (stretchers) and short bricks (headers), creating a strong and decorative wall. The walls are very thick, measuring 22 inches.
Some bricks have a dark, glassy glaze, which adds texture to the walls. At the corners and around the curved windows, special "rubbed bricks" were used. These bricks were rubbed to be smooth and precise, creating clean lines. At the base of the church, a decorative molded brick provides a stylish transition from the foundation to the main walls.
Windows and Doors
The church has fourteen tall, arched windows. These "compass windows" are a classic feature of colonial churches. The windows on the north, south, and east walls are identical. On the west wall, there are two smaller, rectangular windows. These were often used for galleries (a second-floor seating area), but there is no evidence a gallery ever existed in this church.
The doorways you see today are probably not the original ones. Evidence in the brickwork suggests the original doors had classical pediments, which are triangular structures above the entrance, similar to those at other churches from the period.
The Interior
The original interior was destroyed during the American Civil War when Union soldiers used the wood for their campfires. It was first restored in 1871 and then again in the 1970s. The most recent restoration was a careful effort to make it look exactly as it did in the 1770s.
Inside, you'll find box pews. These are enclosed seating areas that were designed to protect people from cold drafts in the winter. Parishioners would often bring heated bricks or small foot warmers to church to stay warm.
The pulpit, where the minister would speak, is a "wine-glass" shape and sits high on the north wall. On the east wall is a large decorated panel called a reredos. It features the Lord's Prayer, the Ten Commandments, and the Apostles' Creed written in gold letters.
The Church in History
During the Civil War, the church played a small role. In 1861, a local cavalry unit called the Little Fork Rangers drilled on the church grounds. In 1863, Union soldiers used the church as a stable for their horses and, as mentioned, burned the pews and other woodwork for fuel.
According to local legend, a Union officer later felt bad about the damage. He reportedly sent $100 to the church after the war to help pay for new pews. Today, a monument to the Little Fork Rangers stands in the churchyard.
See also
 | Ernest Everett Just |
 | Mary Jackson |
 | Emmett Chappelle |
 | Marie Maynard Daly |




