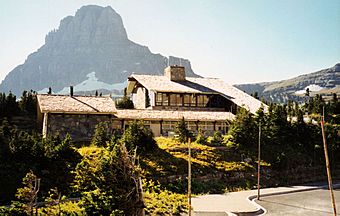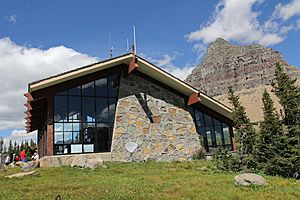Logan Pass Visitor Center facts for kids
Quick facts for kids |
|
|
Logan Pass Visitor Center
|
|
 |
|
| Nearest city | West Glacier, Montana |
|---|---|
| Area | less than one acre |
| Built | Designed between 1960 and 1962 and built between 1963 and 1966 |
| Architect | Cecil Doty and Burt L. Gewalt |
| Architectural style | Modern Movement, Park Service Modern |
| MPS | Glacier National Park MRA |
| NRHP reference No. | 08000334 |
| Added to NRHP | April 15, 2008 |
The Logan Pass Visitor Center is a special building in Glacier National Park. It sits right at the top of Logan Pass, which is the highest point on the famous Going-to-the-Sun Road. This visitor center was built as part of a big program called Mission 66. This program helped improve parks across the country.
The idea for the building came from an architect named Cecil J. Doty. Another architect, Burt L. Gewalt, helped draw the detailed plans. Construction started in 1963 and finished in 1966. The visitor center uses materials like local stone and strong wooden beams. These materials were common in buildings from the Mission 66 program.
The Logan Pass Visitor Center was a very important project. It created a large place for visitors to learn about the park. It also included parking and other helpful services. Logan Pass is very high up, at about 6,646 feet (2,026 meters)! Because of all the snow, you can't reach it from October to May most years. Before this center was built, Logan Pass only had a small rest stop with toilets.
Exploring the Visitor Center
The Logan Pass Visitor Center is built into the hillside. It has two main levels inside one large building. The lower level is called the "Fireplace Room." It has a cool concrete fireplace with a copper hood. This is where the information desk used to be.
The information desk was moved to the upper level in 1992. This upper level is now the "Exhibit Room." Here, you can find displays that teach you about the park. When the building was first finished, it had bright paint colors. But soon after, they changed them to more natural brown colors to match the park. There are also restrooms below the lower level, facing the parking lot. These were made bigger in 1985. An office for park staff was also added at that time.
The visitor center was originally about 3,600 square feet (334 square meters) in size.
How it was Built
The first ideas for the visitor center came from the National Park Service's design office. Cecil J. Doty led this part of the work. He decided on the size, layout, and overall look of the building. These plans were then sent to a company in Kalispell, Montana. Burt L. Gewalt from that company created the detailed drawings for construction. He made some small changes, like making the chimney bigger. He also used a special way of building with stone and concrete.
A company from Spokane, Washington, won the contract to build the visitor center in June 1963. The cost was about $136,600. Another contract was given for water and sewer lines, costing $61,319. Work started in July 1963 but stopped in October because of winter snow. It started again in July 1964 and continued through October. The building was finally finished on August 27, 1966. A separate project for the parking lot and other site improvements was finished on September 12, 1966. Burt L. Gewalt was in charge of watching over the construction.
A Special Historic Place
The Logan Pass Visitor Center was added to the National Register of Historic Places on April 15, 2008. This is a list of important historic places in the United States. Usually, a building needs to be 50 years old to be added to this list. But the Logan Pass Visitor Center was only 44 years old when it was added! It was put on the list early because of its unique design and its importance in Glacier National Park.
 | Selma Burke |
 | Pauline Powell Burns |
 | Frederick J. Brown |
 | Robert Blackburn |




