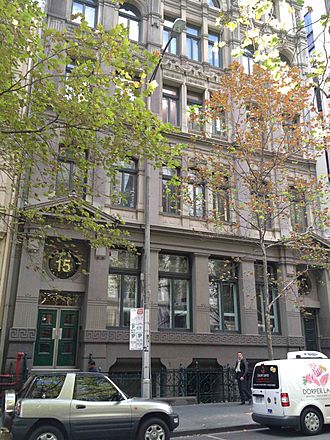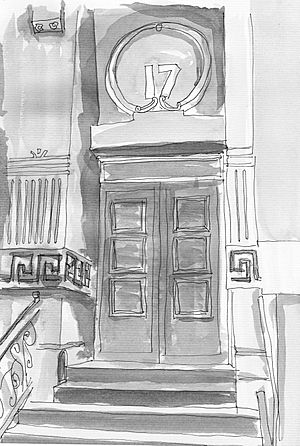Lombard Building facts for kids
Quick facts for kids Lombard Building |
|
|---|---|

The building viewed from street level
|
|
| General information | |
| Location | 15-17 Queen Street, Melbourne, Victoria, Australia |
| Completed | 1889–90; |
| Technical details | |
| Floor count | 7 floors (including basement level) |
| Floor area | total area for leased office space 2373 m2; |
| Lifts/elevators | 2 |
| Design and construction | |
| Architect | Reed, Henderson + Smart |
| Developer | H Lockington |
The Lombard Building is a historic office building in Melbourne, Australia. It was built a long time ago, between 1889 and 1890. A famous architecture company called Reed, Henderson & Smart designed it. Today, this building is still used for offices, just like it was when it was first built!
History of the Lombard Building
The Lombard Building was constructed between 1889 and 1890. It has seven floors, including a basement. The architecture firm Reed, Henderson & Smart designed it. This firm is now known as Bates Smart. The building was made for a company called Balfour, Elliott & Co.
It was built in a style called "free classical." This style was popular during the Victorian era. The building is located on Queen Street in Melbourne. Over the years, the building has had many owners. It has also been updated several times.
In 1957, the building was sold for $204,000. The upper and lower floors were renovated in the early 1980s. By 1987, its value had increased to $2.7 million. In 1990, it was bought by Swiss Reinsurance Australia Ltd for $5 million. During this time, the entire building was renovated. This renovation cost $7 million, which was a lot of money back then!
Eventually, the building was sold to its current owner, Lombard House Pty Ltd, for $9.3 million. Today, the Lombard Building continues to be a place where different companies can rent office space.
Building Design and Features
The Lombard Building was constructed during the Victorian era. Its design shows a style called "free classical." This means it uses classic building ideas but in a more decorative way. The building is located at 15-17 Queen Street in Melbourne. It covers an area of 590 square meters. The front of the building is about 15.62 meters wide.
With its six main levels and a basement, the Lombard Building was one of Melbourne's first "skyscrapers." It was also among the first buildings in the city to have lifts. The floors are designed around two lifts and a central staircase. Each floor has about 350 square meters of space. The total office area is about 2373 square meters.
The building's main walls are made of strong bricks. Inside, it has iron structures for support. The outside is covered in a material called stucco. The front of the building is very detailed. It was designed to show how wealthy its owners were. You can see arched doorways, triangular decorations called pediments, and tall, flat columns called pilasters. There's also a fancy band of carving called a Hellenistic frieze. A large, rounded window called a Diocletian window adds to its grand look.
The roofline is also interesting. It has a pointed top and large chimneys. This shows a hint of the new Queen Anne Revival style. Like many buildings from that time, the basement is partly hidden. It is behind decorative iron railings at ground level. In 1926, a new electric lift was added next to the original hydraulic lift.
Who Works There Now?
The Lombard Building is home to many different businesses. Here are some of the companies that have offices there:
- Lower Level 1 - Webber Design Structural Engineers
- Ground Level - Encoo
- Level 1 - Live Performance Australia & QMV Solutions
- Level 2 - Godfrey Pembroke Financial Consultants Ltd, Portfolio and Wealth Management Pty Ltd & Johansson Solicitors
- Level 3 - Peter J Woodford Pty Ltd & AusBiotech
- Level 4 - Lion Selection Group (African and Asian Lion)
- Level 5 - LGR Telecommunications
- Level 6 - Great Vision Shipping & Tel Investment Trust
Gallery










