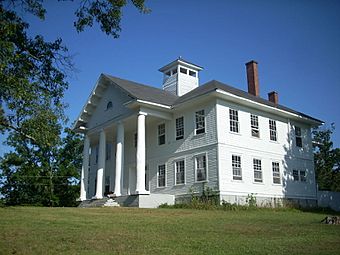Long Creek Academy facts for kids
Quick facts for kids |
|
|
Long Creek Academy
|
|

Long Creek Academy in 2009
|
|
| Nearest city | Long Creek, South Carolina |
|---|---|
| Area | 19.9 acres (8.1 ha) |
| Built | 1914 |
| NRHP reference No. | 87002059 |
| Added to NRHP | November 20, 1987 |
The Long Creek Academy was once a Christian school for young people. It is located near Long Creek, South Carolina, in Oconee County. This historic site was added to the National Register of Historic Places on November 20, 1987. Today, a whitewater rafting company uses the buildings.
Contents
History of Long Creek Academy
Why the School Started
In 1913, a group called the Beaverdam Baptist Association began planning. They wanted to build a high school for children in the countryside of Oconee County. Many rural kids did not have easy access to education.
The school officially opened its doors in 1914. It was supported by the Beaverdam Baptist Association and another group, the Home Mission Board of the Southern Baptist Convention.
A Special Kind of School
Long Creek Academy was one of six "mountain mission schools" in the Southern United States. Four of these special schools were located in South Carolina. These schools aimed to provide education in mountain areas.
The Academy had a large property, covering about 55 acres. The main building was finished in 1914. A second important building, the Sullivan Building, was completed in 1917.
Changes Over the Years
In 1916, another group, the Saluda Baptist Association, joined in. They helped provide equipment for the Academy. Later, in 1922, the General Board of the South Carolina Baptist Convention took over running the school.
However, in 1931, the South Carolina Baptist Convention decided to sell the property.
A New Chapter for the Academy
The school's principal, Reverend Luther Henry Raines, did not want the school to close. He reorganized it as a private company. This allowed Long Creek Academy to continue teaching students.
The school even became an official state high school. Bible classes were still taught, but the State of South Carolina helped pay the teachers. This state support continued until 1952. Reverend Raines kept the Academy running without help from the state or church groups until 1956.
What Happened to the Property
After 1956, the large property was divided and sold off. In 1976, James and Jeanette Greiner bought about 19 acres of the land. This included the two main buildings of the Academy.
They changed the buildings to become the local office for a river rafting company. This company helps people go rafting on the nearby Chattooga River.
Architecture of the Buildings
The Main Building's Design
The Main Building has an L-shape and is made of wood. It has two stories and an attic. The foundation is made of river rock and concrete. This foundation was covered with stucco to look like cut stone.
The first floor has wooden boards called weatherboard on the outside. The second floor has wood shingles. The roof was originally metal but now has composition shingles. On top of the roof, there is a square cupola with a pyramid-shaped roof. There are also four brick chimneys.
The windows are classic "six over six" style. This means each window has six small glass panes on the top and six on the bottom.
Front Entrance and Inside
The front of the building has seven sections, called bays. A covered porch, called a portico, sticks out from the front. It has a gable roof and is held up by four brick columns. These columns are covered in stucco.
The main door has nine glass panes and a small window above it called a transom. Inside, there is a long hallway in the middle. Stairs lead up to the second floor. The floors are made of strong heart pine wood. The ceilings are made of tongue and groove wood, and the walls are plaster.
The first floor used to have a kitchen, an office, four classrooms, and a restroom. The second floor had four classrooms and four rooms for students to live in, called dormitory rooms. The building was once painted a dark color with white trim. Now, it is painted all white.
The Sullivan Building's Look
The Sullivan Building was built in 1917. It is about 150 yards northwest of the Main Building. This building also has an L-shape and two stories. It is made of wood and has a hip roof. A part of the building on the west side was added later.
The outside of the Sullivan Building has unpainted weatherboarding. It has eight chimneys. The older part of the building has "six over six" windows, like the Main Building. However, the windows in the newer addition have been changed. Some are now shutters, and others are "one over one" windows.
This building originally had fifteen dormitory rooms for students. Its inside has been changed to fit the needs of the current business. There is also a small shed between the two main buildings.
 | Percy Lavon Julian |
 | Katherine Johnson |
 | George Washington Carver |
 | Annie Easley |



