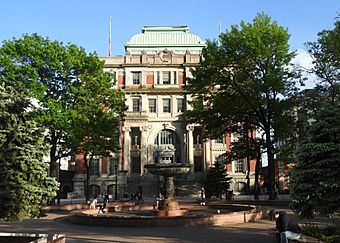Long Island City Courthouse facts for kids
|
Long Island City Courthouse Complex
|
|

Long Island City Courthouse
|
|
| Location | 25-10 Court Sq., Long Island City, New York |
|---|---|
| Area | 2 acres (0.81 ha) |
| Built | 1876 |
| Architect | Hathorne, George; Coco, Peter M. |
| Architectural style | Late 19th and 20th Century Revivals, Neo-English Renaissance |
| NRHP reference No. | 83001776 |
Quick facts for kids Significant dates |
|
| Added to NRHP | September 26, 1983 |
The Long Island City Courthouse is an important building in Long Island City, Queens, New York City. It is located at 25-10 Court Square. This courthouse used to handle serious legal cases and house offices for lawyers and the sheriff.
Today, it is a branch of the Supreme Court for Queens County. This court also has another location in Jamaica. The courthouse was first built in 1874. George Hathorne designed the original building. Later, in 1904, Peter M. Coco updated and made it bigger. People once thought it was one of the most important buildings in Queens County.
The Long Island City Courthouse complex was named a New York City landmark in 1976. It has been on the National Register of Historic Places since 1983. This means it is a special building worth protecting.
Contents
History of the Courthouse
Building the Original Courthouse
The courthouse was built in 1874. George Hathorne was the architect who designed it. The building was placed in Long Island City because it was easy to get to. This happened when the main government offices for Queens County moved from Jamaica.
A writer named Geoffrey Mohan wrote about this move in Newsday. He said that moving the Queens County Courthouse caused many arguments. Some people think this move even led to Nassau County becoming separate from Queens.
Changes and New Designs
In 1904, a fire damaged part of the courthouse. Peter M. Coco then worked to remodel and enlarge it. The building was made taller, going from two stories to four stories. This was done to make more space for the court's needs.
The courthouse has a special look. Its style is called Neo-English Renaissance, neoclassical, or Beaux Arts. It is built with strong materials like stone, ceramic tile, limestone, and metal.
Past Buildings and New Additions
Two buildings that used to hold people waiting for court were once part of the complex. These were replaced in 1988 by a parking garage. The famous company Skidmore, Owings and Merrill designed this parking structure.
Recent Updates and Repairs
The courthouse and its surrounding area have been updated and repaired since the mid-2000s. In 2006, a reporter named Liz Skalka wrote about these changes. She said that repairs started in May. These included fixing the brick outside and putting new roofs on the main building. These changes helped protect the building from water damage.
A special courtroom on the third floor was also restored. This room is known for its beautiful two-story stained glass ceiling. It also received new wooden floors, just like the original ones.
See also
 In Spanish: Palacio de Justicia de Long Island City para niños
In Spanish: Palacio de Justicia de Long Island City para niños
 | Janet Taylor Pickett |
 | Synthia Saint James |
 | Howardena Pindell |
 | Faith Ringgold |

