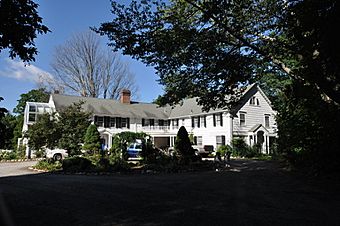Low House (Norfolk, Connecticut) facts for kids
Quick facts for kids |
|
|
Low House
|
|
 |
|
| Location | Laurel Way Ext., Norfolk, Connecticut |
|---|---|
| Area | 22 acres (8.9 ha) |
| Built | 1920 |
| Architect | Taylor & Levi |
| Architectural style | Colonial Revival, Georgian Revival |
| MPS | Taylor, Alfredo S. G., TR |
| NRHP reference No. | 84001067 |
| Added to NRHP | February 17, 1984 |
The Low House is a special old house in Norfolk, Connecticut. It was built in 1920. This house is a great example of a building style called Georgian Revival. A famous architect named Alfredo S.G. Taylor designed it. The house was added to the National Register of Historic Places in 1984. It was recognized for its connection to this important architect.
Exploring the Low House
The Low House is located in a small neighborhood. This area is just east of Norfolk's main village. You can find the house down a private road. This road extends south from Laurel Way Extension.
The house has two main parts. Each part is a rectangular, 2-1/2 story building. They are made of wood and built in the Georgian style. These two sections are joined together at a right angle. Each part has a gabled roof. The outside of the house is covered with wooden shingles.
Unique Features of the House
The walls of the house have special decorations. These are called pilasters. They look like flat columns placed at regular spaces. There are also small blocks under the roof edges. These are called modillion blocks.
A round porch is located where the two parts of the house meet. This porch is only one story tall. It is supported by pairs of round columns. Another open porch is found behind the western section of the house.
Who Built and Designed the Low House?
The Low House was built in 1920 for the Low family. The Lows were friends with the Noble family. The Nobles lived right next door.
The house was designed by Alfredo S.G. Taylor. He was an architect from New York City. Taylor was a main partner in the firm Levi and Taylor. He spent his summers in Norfolk. He designed more than thirty buildings there. Many of these were summer homes. Taylor knew the Nobles well. He also designed their house. Both the Low House and the Noble House show Taylor's skill. They are beautiful examples of how he used the Georgian Revival style for modern homes.
 | Delilah Pierce |
 | Gordon Parks |
 | Augusta Savage |
 | Charles Ethan Porter |



