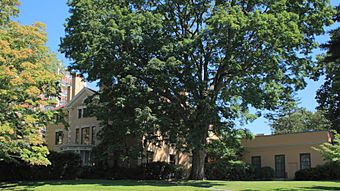Lyman House (Asylum Hill, Connecticut) facts for kids
|
Lyman House
|
|
|
U.S. Historic district
Contributing property |
|
 |
|
| Location | 22 Woodland St., Hartford, Connecticut |
|---|---|
| Area | less than one acre |
| Built | 1895 |
| Architect | Hapgood, Melvin & Edward |
| Architectural style | Federal Revival |
| Part of | Nook Farm and Woodland Street District (ID79002674) |
| NRHP reference No. | 75001938 |
Quick facts for kids Significant dates |
|
| Added to NRHP | October 31, 1975 |
| Designated CP | November 29, 1979 |
The Lyman House is a special old building located at 22 Woodland Street in Hartford, Connecticut. It was built in 1895 for a well-known lawyer named Theodore Lyman. Since 1925, it has been the home of the Town and County Club. This club is a private group for women. The house is a great example of a building style called Classical Revival architecture. Because it's so important, it was added to the National Register of Historic Places in 1975.
Exploring the Lyman House
The Lyman House is found in an area of Hartford called Asylum Hill, which is west of the city center. You can find it on the east side of Woodland Street, just north of Farmington Avenue.
What the House Looks Like
This house is a big, three-story building made of yellow bricks with stone decorations. The corners of the house have special stone blocks called quoins, which make it look strong and fancy. The roof is shaped like a hip, meaning it slopes down on all four sides, and six chimneys stick out from it.
The front of the house, which faces the street, is three sections wide. The middle section sticks out a bit more than the others. This middle part also has quoins on its corners and is topped with a triangular shape called a gable.
Right in front of the main entrance, there's a round porch with tall, classic columns. This porch is called a portico. Above this entrance, on the second floor, there's a window made of three parts. Even higher, on the third floor, you'll see a special Palladian window. This type of window has a large arch in the middle and two smaller, flat-topped windows on either side.
A Look at Its Past
The Lyman House was built in 1895 for Theodore Lyman. He was a very important lawyer in the area. Mr. Lyman passed away in 1920. Five years later, in 1925, the Town and County Club bought the house after his wife died.
The house was designed by a Hartford company called Hapgood & Hapgood. The architects, Melvin and Edward Hapgood, were cousins. They designed many famous buildings in the region. They even designed the Connecticut State Building for a big event called the St. Louis Exposition in 1904.
The biggest change made to the house was adding a large meeting room to the back of the building between 1929 and 1930. The Lyman House is one of the few grand mansions that are still standing in the Asylum Hill neighborhood. This area used to be a very popular place for the city's rich and important families to live in the late 1800s.
 | Dorothy Vaughan |
 | Charles Henry Turner |
 | Hildrus Poindexter |
 | Henry Cecil McBay |



