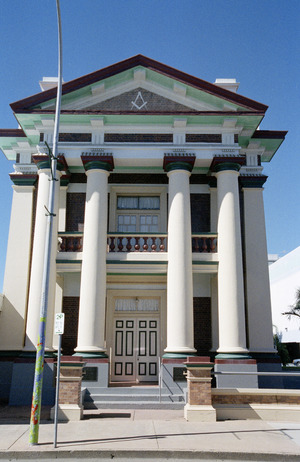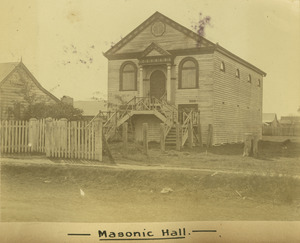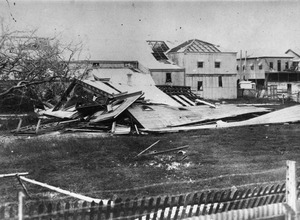Mackay Masonic Temple facts for kids
Quick facts for kids Mackay Masonic Temple |
|
|---|---|

Mackay Masonic Hall, 2005
|
|
| Location | 57 Wood Street, Mackay, Mackay Region, Queensland, Australia |
| Design period | 1919 - 1930s (interwar period) |
| Built | 1925 |
| Architect | F H Faircloth |
| Architectural style(s) | Classicism |
| Official name: Mackay Masonic Temple, Masonic Temple Masonic Hall | |
| Type | state heritage (built) |
| Designated | 14 August 2009 |
| Reference no. | 602731 |
| Significant period | 1925- |
| Builders | William Patrick Guthrie |
| Lua error in Module:Location_map at line 420: attempt to index field 'wikibase' (a nil value). | |
The Mackay Masonic Temple is a special old building in Mackay, Australia. It's a place where a group called Freemasons meet. This beautiful building was designed by F. H. Faircloth and built in 1925 by William Patrick Guthrie. It is also known as the Masonic Hall and is considered an important historical site.
The Story of the Temple
The Mackay Masonic Temple was built in 1925. This was a time when Mackay was growing very fast. The town was a busy center for the sugar industry. This grand building was a team effort by three local Freemason groups.
What is Freemasonry?
Freemasonry is one of the oldest social groups in the world. Its members are called Freemasons. They believe in brotherhood, charity, and helping others. They have special ceremonies and meetings, often in buildings called temples or lodges.
Early Days of Freemasonry in Mackay
Freemasonry started in Queensland in 1859. The first Mackay Lodge meeting was in 1875. They met in a different hall at first.
In 1880, they moved into their own two-storey timber Masonic Hall. But in 1918, a huge cyclone hit Mackay. It destroyed much of the town, including their hall.
Mackay's Growth After the Cyclone
After the cyclone, Mackay grew a lot in the 1920s and 1930s. It became the fastest-growing town in Queensland. Its population almost doubled. This growth happened even during the Great Depression.
Why did Mackay grow so much?
- The North Coast railway line connected Mackay to other big towns. This made it easier to sell sugar and other products.
- The local politician, William Forgan Smith, was the Premier of Queensland. He helped the region grow.
- The mayor, Ian Wood, also played a big part. He helped develop the airport and Eungella National Park.
Building the New Temple
After their hall was destroyed, the local Freemason groups met in another hall. Three groups decided to work together. They formed the Mackay Masonic Trust. They wanted to build a new, much grander temple.
The first stone for the new temple was laid on March 8, 1924. The building was officially opened on June 13, 1925.
Inside a Masonic Temple
Masonic temples, also called lodges, have a special layout. This design helps with their ceremonies.
- The main ceremonies happen in a room called the lodge.
- It has a black and white tiled floor.
- Seats are placed around the room so everyone can see.
- There are special raised seats for leaders.
- The room often has an altar, candles, and pillars.
- The building's design and decorations have many symbols. The compass and square are very important.
- Temples also have social rooms and dining areas.
The People Behind the Building
The architect for the temple was F.H. Faircloth. He was a very busy architect from Bundaberg. He designed many important buildings in Bundaberg and Childers. Sadly, he passed away before the temple was finished.
The temple was built by brothers Frank and William Guthrie. They were from Bundaberg too. They built the temple for about £6,500. The Guthries stayed in Mackay for many years. They built many other famous buildings there.
Changes Over Time
The temple has been updated over the years.
- In 1959, a shop was added to the front. New meeting rooms, kitchens, and toilets were also built.
- The building was renovated in 1985.
- More money was spent on updates and renovations in 1994.
Today, several Masonic groups still meet at the temple. These include Mackay 24, Temple 31, Caledonia 34, and Star of the North 401.
What the Temple Looks Like
The Mackay Masonic Temple is in the center of Mackay. It's a two-storey building made of brick. It has a special roof hidden by walls called parapets. A low brick fence is in front of the building.
The Front of the Building
The most striking part is the front entrance, called a portico. It has four huge columns. Above the columns is a triangular part called a pediment. This pediment has the Masonic compass and square symbols.
Three concrete steps lead up to the entrance. The main wall is made of dark red bricks. There are large timber doors with fanlights above them. These doors lead into the building. On the first floor, there's a concrete balcony with a decorative railing.
Sides and Back
The sides of the building are simpler. They have windows and are covered in a smooth finish. Extensions on the north side include a shop and meeting rooms. The back of the building has offices. These newer parts are not as old or historically important as the main temple.
Inside the Temple
When you enter, you step into a foyer. To your left are stairs leading upstairs. Straight ahead are double glass doors. These doors have the Masonic compass and square symbol etched into the glass.
The Main Hall
The main hall on the ground floor has shiny timber floors. The ceilings are high and made of timber. The walls are lined with panels. There are cupboards along the walls near the entrance.
The Lodge Room
The first floor has the lodge room. This is a large room with a black and white tiled floor. It's laid out in a checkerboard pattern. The walls have decorative columns. The windows are covered with dark curtains.
There are raised platforms on three sides of the room. The highest platform is on the eastern side. It has five fancy chairs. A special stand, called a pediment, is in front of the center chair. It has a carpenter's square symbol on it.
On the western and southern sides, the platforms have one chair and a pediment. There are also rows of padded and plain wooden benches for members.
In the middle of the floor, there's a special rectangular pattern of black and white tiles.
The ceiling is made of pressed metal. It curves up at the sides. A letter "G" hangs from the center of the ceiling.
There are wooden doors on either side of the western platform. These doors have red glass panels with the Masonic compass and square symbol. One door has a small peep-hole. These doors lead to smaller rooms with benches.
Why the Temple is Important
The Mackay Masonic Temple is listed on the Queensland Heritage Register. This means it's a very important historical site.
A Glimpse into Queensland's Past
This grand building shows how rich and successful Queensland's sugar-growing areas were when it was built. Mackay was growing very fast in the 1920s and 1930s. The temple was built after the 1918 cyclone. It was part of Mackay's effort to rebuild and modernize the town.
A Great Example of a Masonic Temple
The building is a wonderful example of a large Masonic Temple. You can see this in its front design with the Doric columns. The layout inside, especially the lodge room, follows a standard plan. It has the central tiled floor, special seats for leaders, and many Masonic symbols.
The temple also shows the amazing work of F.H. Faircloth. He was a very busy architect who designed many important buildings in the region.
Beautiful Design
The Mackay Masonic Temple is important because it's a beautiful and well-designed building. It's a great example of the classical temple style. People find it pleasing to look at because of its balanced design. The mix of exposed brick and smooth finishes, and the Masonic symbols, make it very special.
Strong Community Connection
The temple has a very strong connection to the Freemason groups in Mackay. It has been their main meeting place since 1924.
 | Laphonza Butler |
 | Daisy Bates |
 | Elizabeth Piper Ensley |



