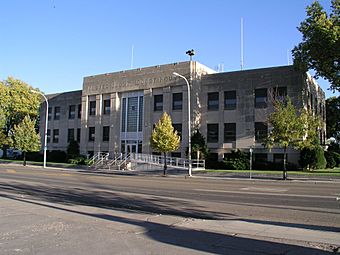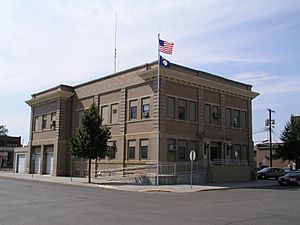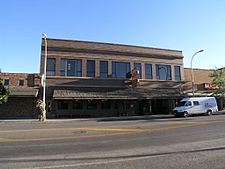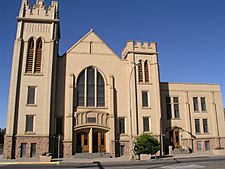Main Street Historic District (Miles City, Montana) facts for kids
Quick facts for kids |
|
|
Main Street Historic District
|
|

The Custer County Courthouse, a part of the district
|
|
| Location | Roughly Main St. from Prairie Ave. to Fourth St., Miles City, Montana |
|---|---|
| Architect |
|
| Architectural style |
|
| NRHP reference No. | 89000808 |
| Added to NRHP | July 21, 1989 |
The Main Street Historic District in Miles City, Montana is a special area. It includes many important buildings in the town's main business section. This district stretches along Main Street, from Prairie Avenue to Fourth Street. It was added to the National Register of Historic Places in 1989. This means it's recognized as an important historical place in the United States.
Contents
Miles City Hall and Fire Station
In the early 1900s, Miles City grew a lot. It became a big center for business and government. Because of this, leaders decided to build a new, permanent city hall.
A local businessman, Ed Arnold, helped make this project happen. The building was designed by Grover C. Pruett, a famous architect in Miles City. This two-story building is made of concrete and brick. It shows a fancy style called Renaissance Revival. It was a symbol that Miles City was a modern and important town. You can still see the words "City Hall" carved above the main entrance.
The Commercial Block: 511 Main Street
The I. Orschel & Brothers clothing store first opened here in 1878. It was in a small wooden building. Later, a big fire destroyed much of the block. Local business owners then worked together to build this new, larger building.
Byron Vreeland, Miles City's first architect, designed it. It was finished in 1885. The building first housed a saloon, the Orschel clothing store, a hardware store, and Basinski Brothers. The building mixes different old styles like Romanesque Revival and Queen Anne. Even though some parts of the roof are gone, you can still see the cool brownstone windowsills and colorful tiles.
The Orschel store was very popular with cowboys until 1940. The brothers even let cowboys keep their trunks upstairs! This way, cowboys had a place to change clothes when they came to town. Inside, the original metal ceiling is still there.
First Presbyterian Church
In 1882, George and Helen Miles gave this land to the church. The First Presbyterian Church has been here ever since. In 1911, church leaders decided to build a bigger church. They wanted a new building to offer better social and learning opportunities. It would also have more space for worship, a Sunday school, and a choir room.
Architect Brynjulf Rivenes designed the new church. It was built with concrete and brick on the same spot. The old church building was moved to a different street. The cornerstone, a special first stone, was placed in 1914. A large stained glass window was also given as a gift. The church has a huge organ with 871 pipes! This beautiful Gothic Revival style church was finished in 1917. It shows how strong and lasting the church community was.
Jackson Block: 808 Main Street
This two-story building shows how big city styles came to small towns. Its design uses many windows to create patterns. This was similar to the "Chicago-style" skyscrapers of the early 1900s. These buildings focused on lots of light and open space.
Miles City architect Brynjulf Rivenes designed this modern building in 1909. It was for W. C. Jackson, a candy shop owner. Jackson also owned the Arnold Block next door. The Arnold Block was built in 1913 and matched the Jackson Block's design. There were even doorways connecting the buildings on the second floor!
Shops in the Jackson Block sold pianos, office supplies, and clothes. Upstairs, Brynjulf Rivenes had his office. There was also a private school called the Montana Institute. It taught classes like automobile engineering and bookkeeping.
Kenney Block (Montana Saloon)
This building at 612 Main Street has an interesting past. It was first a saloon in 1893. Then it became a saddlery (a place that makes saddles) from 1900 to 1907. In 1908, businessman James Kenney bought it for his Montana Saloon.
Architect Brynjulf Rivenes designed the new front of the building in 1913. This part of the building is in the Renaissance Revival style. The building was then renamed the Kenney Block. The saloon on the ground floor is one of the best-preserved old interiors in the state. It still has its original pressed tin ceiling, a fancy back bar, and mosaic floor tiles. You can also see old paddle fans, leather booths, and a wooden cooler.
Dr. Redd's Brick Building
Dr. Robert G. Redd was an army surgeon in the 1870s. He later became a private doctor in Miles City. He also served as the county doctor and mayor from 1889 to 1900. Dr. Redd asked architect Byron Vreeland to design a two-story building for his drug store.
In 1908, Henry C. Smith bought the building. He was mayor from 1911 to 1913. Smith hired city engineer Grover C. Pruett to update the building's front in 1915. The building's marble and terra cotta (a type of clay) design was very rare in Miles City. Smith used it to show that Miles City was a modern and stylish place. You can see "1915" carved above the windows. The entrance floor has a colorful mosaic tile design that looks like a pocket watch!
Shore-Newcom Building
The Shore-Newcom Store opened in 1900. It was a general store selling many different goods. They moved to 709 Main in 1905. When this new building was finished in 1914, the store grew even bigger. It started selling ready-to-wear clothing for men and women.
By 1922, it was one of the largest general merchandise stores in Montana. The partnership later ended, but the Shore family kept running a department store there for many years. Like other Miles City businessmen, Shore and Newcom wanted to show their belief in the city's future. They did this by building modern and impressive buildings. This building was a clear sign of their success and the city's growth. Its simple, clean design shows the desire for a modern business area.
 | John T. Biggers |
 | Thomas Blackshear |
 | Mark Bradford |
 | Beverly Buchanan |






