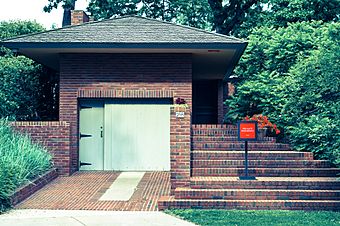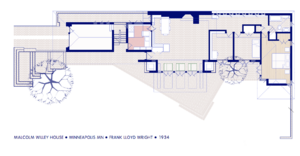Malcolm Willey House facts for kids
Quick facts for kids |
|
|
Willey, Malcolm, House
|
|

The streetside view of the Malcolm Willey house.
|
|
| Location | 255 Bedford Street Southeast, Minneapolis, Minnesota |
|---|---|
| Built | 1934 |
| Architect | Frank Lloyd Wright |
| Architectural style | Prairie School |
| NRHP reference No. | 84001472 |
| Added to NRHP | February 23, 1984 |
The Malcolm Willey House is a special house in Minneapolis, Minnesota, United States. It was designed by a famous American architect named Frank Lloyd Wright. The house was built in 1934. Wright even gave it a unique name: "Gardenwall".
Contents
Designing a Dream Home
The Malcolm Willey House was built for Malcolm Willey and his wife, Nancy. Malcolm Willey worked at the University of Minnesota. In 1932, Nancy Willey wrote to Frank Lloyd Wright. She asked him to design a beautiful home for them.
Budget Challenges
The Willeys had a budget of about $8,000 for their new house. Wright first designed a house for them, but it was too expensive. So, he created a second design that fit their budget better. The house ended up costing $10,000 and was about 1,200 square feet (110 m2) in size.
New Owners and Restoration
The Willey family lived in the house for many years. They sold it in 1963. Over time, the house needed a lot of care. When the current owners bought it in 2002, they worked hard to fix it up. Now, the house looks great again!
Unique Design Features
The Willey House is special because it combines ideas from two of Frank Lloyd Wright's building styles. It has parts of his earlier Prairie School style and his later Usonian style. This makes it a "bridge" between his different design periods.
Materials and Layout
The house is mostly built with red brick and cypress wood. Most rooms on the main floor have floors made of brick pavers. The kitchen is an exception, with red linoleum.
One cool design feature is the use of 30-60-90 degree triangles. You can see these shapes in the outdoor terrace, the skylights, and some windows in the living room.
Open Living Space
A very important part of the house's design is how the living room and dining room are connected. They form one large, open space. The kitchen is separated from these areas by a glass wall and some shelves. This allowed Nancy Willey to see the living and dining areas while she was in the kitchen. This was a new idea at the time. Before this, houses usually had separate rooms for each activity.
Location and Views
The Malcolm Willey House is located at 255 Bedford Street Southeast in the Prospect Park neighborhood of Minneapolis. It is a private home, so you can only see parts of it from public roads.
The house is next to a freeway wall. This wall blocks the noise and sight of nearby Interstate 94. When the house was first built, it had amazing views of the Mississippi River gorge. But the freeway was built in 1960, and it blocked those views.
See also
 In Spanish: Casa Malcolm Willey para niños
In Spanish: Casa Malcolm Willey para niños
 | Misty Copeland |
 | Raven Wilkinson |
 | Debra Austin |
 | Aesha Ash |




