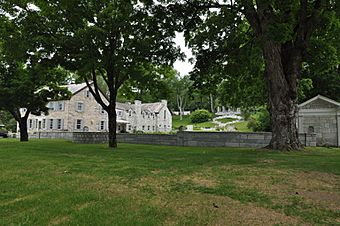Manley-Lefevre House facts for kids
Quick facts for kids |
|
|
Manley-Lefevre House
|
|
 |
|
| Location | 1161 Dorset West Rd., Town Hwy. 1, Dorset, Vermont |
|---|---|
| Area | 100.3 acres (40.6 ha) |
| Built | 1820 |
| Architect | Lang, Eugene J.; Lay, Charles Downing |
| Architectural style | Federal, Federal Revival |
| NRHP reference No. | 89002324 |
| Added to NRHP | January 26, 1990 |
The Manley-Lefevre House is a special old home located at 1161 Dorset West Road in Dorset, Vermont. It was built around 1820 using beautiful marble. Later, between 1908 and 1927, it was carefully made bigger while keeping its original style. Today, this house is the main building on a large 100-acre farm. This farm is now home to the Marble House Project, an arts group that offers places for artists to live and work. Because of its history and unique features, the property was added to the National Register of Historic Places in 1990.
Contents
A House Made of Marble
The Manley-Lefevre House sits on the west side of Dorset West Road. It is about 2 miles (3.2 km) south of Dorset village.
What Makes It Special?
The main house is a 2-1/2 story building. Its walls and foundation are made from marble. This marble likely came from quarries nearby or from West Rutland. The original part of the house is built with smooth, cut marble blocks. These blocks are about 20 inches (51 cm) thick and are laid in a unique pattern. The house has a roof that slopes down on two sides, with brick chimneys built into the marble end walls. The front door still has its original tall, narrow windows on each side. Inside, you can see many changes that were made in the early 1900s. New parts were added to the back of the original house, matching its old style.
The Land Around It
The property also has several other buildings. Most of these have been changed or built to be used as homes or studios for artists. Part of the large property is still used for farming. There are also hiking trails that lead to the old quarries. This is where the stone for the original house was taken from.
A Look Back in Time
Let's learn about the history of this interesting marble house.
Who Built This House?
The main house was built sometime before 1820 by Martin Manley. He built it on land that his father, George, had bought. The smooth marble blocks used to build the house were probably shaped right there on the property. However, the fancy trim pieces were likely finished at a marble workshop in South Dorset. The Manley family's quarry, later called the Sanford Quarry, was one of Dorset's most important quarries. It closed in the 1870s, but before that, its marble was sent all over the eastern United States.
New Owners, New Look
In 1908, Edwin Lefevre, Sr. bought the Manley property. He was an author and an entrepreneur, which means he started businesses. He even started the first electric company that brought power to Dorset. Edwin Lefevre asked New York City architect Eugene Lang to design new parts and updates for the house. He also hired garden designer Charles Downing Lay to create the beautiful gardens around the house. Lay even wrote about these gardens in his 1926 book, The Freedom of the City.



