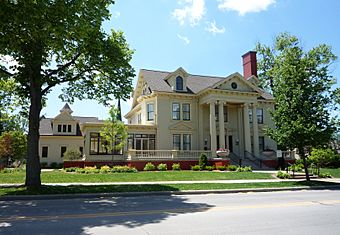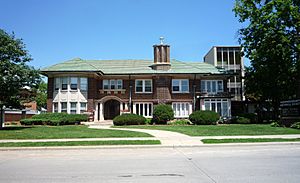Marathon County Historical Museum facts for kids
Quick facts for kids |
|
|
Cyrus C. Yawkey House
|
|
 |
|
| Location | 403 McIndoe St., Wausau, Wisconsin |
|---|---|
| Area | less than one acre |
| Built | 1900 |
| Architect | George Maher/Van Ryn & Degelleke |
| Architectural style | Classical Revival |
| NRHP reference No. | 74000098 |
| Added to NRHP | December 31, 1974 |
The Marathon County Historical Museum is a cool place to visit in Wausau, Wisconsin. It's located inside a beautiful old building called the Cyrus Carpenter Yawkey House. This house is so special that it was added to the National Register of Historic Places in 1974. It's a great example of a building designed in the Classical Revival style, which means it looks a bit like ancient Greek or Roman buildings.
Contents
The Yawkey Family Home
Who Was Cyrus C. Yawkey?
The Yawkey House was once the home of a very important person named Cyrus C. Yawkey. He was a successful businessman who first owned a company in Saginaw, Michigan. Later, he moved to Wausau to buy large areas of land for lumber. Lumber is wood that is cut and prepared for building.
Cyrus Yawkey owned many local businesses. He was even a member of the Wisconsin Legislature, which is like the state's government. He also led a group called the Wausau Group. This group invested in new businesses, like paper mills, as the supply of pine timber started to run low around Wausau.
Building and Changing the House
The Yawkey House was built between 1900 and 1901. It was first designed in a style called Beaux-Arts Classical by architects Van Ryn & DeGelleke from Milwaukee.
About six years later, Yawkey hired another famous architect, George W. Maher. Maher was known for his Prairie School style, which focused on simple, natural designs. He updated the first floor inside the house to be more like the Prairie School style. He also added a sunny porch and two more stories to the back of the house.
Cyrus Yawkey passed away in 1943. His wife, Alice, continued to live in the house until she passed away in 1953. Their daughter, Leigh Yawkey Woodson, was a kind person who gave money to many good causes. She decided to donate the house to the Marathon County Historical Society. This is how the house became a museum for everyone to enjoy!
Exploring the Museum
Inside the Yawkey House
When you visit the museum, you can explore the first floor. It has a grand entrance area, a living room, a dining room, and Cyrus's own office. There's also a sun porch and a special room called the ladies' parlor. Many of the furniture pieces in these rooms are original from the early 1900s! You can also see the kitchen, a pantry, and a room where the servants used to eat.
The second floor has the Yawkeys' main bedroom with its own bathroom. There's also Leigh's bedroom, which has a sitting room and a bathroom attached. You'll find a guest room, another bedroom, and a servant's bedroom on this floor. A beautiful staircase connects the floors and features large, colorful stained-glass windows.
Some parts of the house, like Cyrus's den, Leigh's suite, the sun porch, and a small part of the dining room, were added by George Maher about eight years after the Yawkeys moved in.
On the third floor, there were more bedrooms for servants, a bathroom, and even a ballroom! Outside, the house has lovely formal gardens and a carriage house. The carriage house had living spaces for servants above it.
When the house was given to the city in the 1950s, some walls on the second and third floors were changed to make space for different exhibits. However, in the early 2000s, the house was carefully restored to look almost exactly as it did when the Yawkey family lived there.
Museum Library
The Marathon County Historical Museum also has a library. It's located right across the street in another beautiful building called the Woodson mansion. This mansion was also designed by architect George W. Maher. It was the home of Leigh Yawkey Woodson and her husband, Aytchmonde Perrin Woodson. The library is a great place to find out more about the history of Marathon County.
Historic Neighborhood
The Yawkey House and the Woodson mansion are part of a special area called the Andrew Warren Historic District. This district includes 62 historic buildings, most of which are old homes. It's like stepping back in time to see how people lived long ago!
See also
- List of historical societies in Wisconsin
 | Bessie Coleman |
 | Spann Watson |
 | Jill E. Brown |
 | Sherman W. White |




