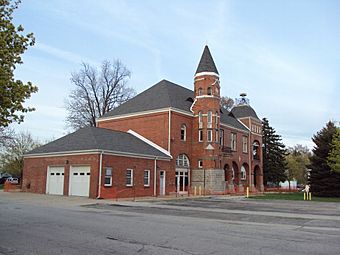Marine City City Hall facts for kids
Quick facts for kids |
|
|
Marine City City Hall
|
|
 |
|
| Location | 300 Broadway St., Marine City, Michigan |
|---|---|
| Area | 1 acre (0.40 ha) |
| Built | 1884 |
| Architect | Mason & Rice, George D. Mason |
| Architectural style | Queen Anne |
| NRHP reference No. | 82004466 |
| Added to NRHP | January 11, 1982 |
The Marine City City Hall is an old government building in Marine City, Michigan. It is located at 300 Broadway Street. This building was added to the National Register of Historic Places in 1982. City government offices moved out of the building in 2005.
Building History
In 1883, the people of Marine City decided to build a new City Hall. This building would also include a fire station. In early 1884, the city council hired architects George Mason and Zachariah Rice to design it. They also hired local builders, Morley and Bower, to construct the building.
The City Hall was finished in early 1885. Later, in 1910, a new part was added to the back of the building. This new section was built to hold the fire hall.
The city offices moved out of the building in 2005. After that, the building stayed empty for many years. Over time, the City Hall started to get old and damaged. In 2011, a group of people came together. They wanted to save the building and fix it up.
Building Design
The old Marine City City Hall is a two-story building. It is made of red bricks and has a rectangular shape. The building sits on a strong base made of rough-looking stones. It has a roof that slopes down on all sides, called a hipped roof.
The building is about 45 feet wide and 95 feet long. It has doors and windows with rounded tops. There are also two tall towers. One tower is square, and the other has eight sides (octagonal).
The front of the building has a main entrance in the middle. This entrance has a double door with a rounded arch. There are also round windows on the first and second floors. A fancy, triangular decoration sits above the roofline on one side. To the left of the main entrance is the square tower. This tower has another doorway on the first floor. Above it is an open balcony, and the tower has a curved, bell-shaped roof.
The eight-sided tower has rounded windows on each floor. It also has a pointed roof with eight sides. The part added in 1910 at the back is a one-story section with a flat roof.



