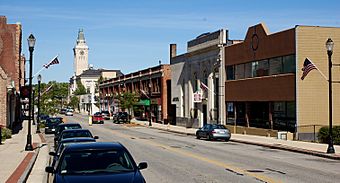Marlborough Center Historic District facts for kids
Quick facts for kids |
|
|
Marlborough Center Historic District
|
|
 |
|
| Location | Marlborough, Massachusetts |
|---|---|
| Area | 23 acres (9.3 ha) |
| Architect | Allen, Francis R.; et al. |
| Architectural style | Mid 19th Century Revival, Late Victorian, Late 19th And 20th Century Revivals |
| NRHP reference No. | 98000992 |
| Added to NRHP | August 19, 1998 |
The Marlborough Center Historic District is a special area in Marlborough, Massachusetts. It includes the main downtown part of the city, where important government buildings and businesses are located. This district is found along Main Street, stretching between Lincoln Street and Bolton Street. It also covers buildings on nearby streets. This area shows how much the city grew and became rich from its factories and businesses from the mid-1800s to the mid-1900s. The district was added to the National Register of Historic Places in 1998. This means it is a place recognized for its important history.
Exploring Marlborough's Historic Center
The city of Marlborough is located in the western part of Middlesex County, Massachusetts. It is near Interstate 495, which is a big highway. The main business area of Marlborough is along Main Street. This street runs between Lincoln Street on the west and Bolton Street (Massachusetts Route 85) on the east.
Main Street was once part of United States Route 20, a major road. Now, Route 20 goes around the downtown area. Marlborough became a town in 1660. It was an important stop on the main road between Boston and Springfield for many years.
How the Downtown Grew
The first town center was north of Main Street. Here you can find the Old Common Cemetery, which dates back to 1706. This is the oldest historical spot in the district. The current downtown area grew in the 1800s. This happened when factories and industries started to develop in the city. The area grew along Main Street, connecting to another small village at Bolton Street.
Buildings and Architecture
Most of the business buildings in the district are made of brick and stone. They were built in the late 1800s or early 1900s. These buildings show the styles popular during that time.
The City Hall is a beautiful building designed in the Beaux Arts style. This style often features grand, formal designs. It was built in 1905 by famous architects. These same architects also designed the First National Bank building on Main Street.
The district also has four churches. You can also see several stylish Queen Anne Victorian houses. These homes often have unique shapes, towers, and colorful details. A notable example is the house of Judge James MacDonald at 23 Prospect Street.
Two buildings in the district were already famous before the district was created. These are the Warren Block at 155 Main Street and the Temple Building at 149 Main Street. They are important parts of Marlborough's history.
 | Precious Adams |
 | Lauren Anderson |
 | Janet Collins |




