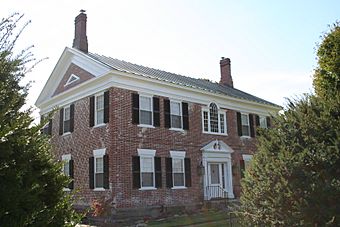Martin Chittenden House facts for kids
Quick facts for kids |
|
|
Martin Chittenden House
|
|
 |
|
| Location | VT 117, Jericho, Vermont |
|---|---|
| Area | 3 acres (1.2 ha) |
| Built | 1790 |
| Built by | Thomas Chittenden |
| Architectural style | Federal |
| NRHP reference No. | 78000230 |
| Added to NRHP | January 9, 1978 |
The Martin Chittenden House is a historic home located on Vermont Route 117 in Jericho, Vermont. It was built a long time ago, in the 1790s. This house is a great example of the "Federal style" of architecture from that time. It has unique brick walls and many interesting features inside.
The house was built by Thomas Chittenden for his son, Martin Chittenden. Both Thomas and Martin Chittenden became governors of Vermont. The Martin Chittenden House was added to the National Register of Historic Places in 1978. This means it is recognized as an important historical building.
Contents
What is the Martin Chittenden House?
The Martin Chittenden House is a two-and-a-half story building made of brick. It stands in a quiet, country part of Jericho, Vermont. You can find it on the west side of River Road, also known as VT 117. From the house, you can see the Winooski River.
The house has a roof that slopes down on two sides, called a "side gable roof." There are chimneys at each end of the house. The front of the house has a special brick pattern called "Flemish bond." This pattern makes the bricks look very neat and organized. The sides of the house use a different brick pattern called "Flemish cross bond," which creates a cool diamond shape.
What does the house look like?
The main door of the house is in the middle of the front. It is set back a little bit and has narrow windows on the sides, called "sidelight windows." The doorway is framed by flat columns, known as "pilasters." Above the door, there is a decorative arch that looks like it's broken in the middle.
Right above the main entrance, on the second floor, there is a special window called a "Palladian window." This type of window has a large arched window in the middle with two smaller, rectangular windows on each side.
Special features inside
Inside, the house has a "central hall plan." This means there is a long hallway in the middle, with two rooms on each side. One of the most interesting parts of the house is in the front left living room. It has a beautifully carved fireplace mantel.
Above the fireplace, there is an old wall painting. This painting has patriotic themes, showing symbols that represent the country. It is a very special and well-preserved example of folk art from that time. Even the attic spaces show how the house was built, preserving the original roof structure.
Why is this house important?
We are not exactly sure when the Martin Chittenden House was finished. It was probably built around 1796. This was the year Martin Chittenden got married. Many people believe his father, Thomas Chittenden, gave him the house as a wedding gift.
Thomas Chittenden was a very important person. He was Vermont's very first governor! Martin Chittenden followed in his father's footsteps. He also became governor of Vermont, serving during the War of 1812.
This house, along with other homes Thomas Chittenden built for his sons, were some of the most impressive houses in the area during that time. The patriotic painting over the fireplace is especially unique. It is one of the best examples of early American folk art that we still have today.



