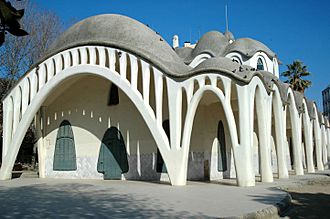Masia Freixa facts for kids
The Masia Freixa is a super cool building in Terrassa, Catalonia, Spain. It's a great example of a unique art style called modernisme. You can find it in the beautiful Parc de Sant Jordi.
Contents
What is Masia Freixa?
This amazing building wasn't always a home. It started its life in 1896 as a textile factory. Imagine a place where fabrics were made!
How did it become a home?
In 1907, a smart businessman named Josep Freixa decided to change his factory. He wanted to turn it into a family house. He hired a famous architect, Lluís Muncunill, to make his dream come true. Muncunill completely changed the building's look.
What does it look like?
The Masia Freixa has a rectangular shape. Its roof is special, with arches and vaults that remind you of the famous architect Antoni Gaudí. The walls are bright white. There's also a tall tower that stands out.
The roof is a shiny grey because small pieces of glass were mixed into the material. This makes it sparkle! The front porch has a white ceramic railing, which looks very elegant.
On one side, there's a round part of the building with two floors. This is called a rotunda. Inside, the famous artist Joaquim Vancells designed the rooms. You can still see some of the original furniture in the dining room and office.
What about the garden?
The garden around the Masia Freixa is also very special. It was designed by Rafael Benet i Vancells. The garden has a romantic style, making it a peaceful and beautiful place. It's one of the most important gardens in Terrassa from the early 1900s.
What is Masia Freixa used for now?
For many years, the Masia Freixa was home to the Terrassa Musical Conservatoire. This is a school where people learn to play music.
Since 2006, the building has been used for different things. It now houses the Municipal Tourism Service. This is where visitors can get information about Terrassa. It also has the local Ombudsman's office, which helps people with their problems.
In 2018, there was an idea to turn it into a place for food lovers. A chef named Carles Tejedor and architects Jon Tugores & Marc Armengol suggested making it a special restaurant space.
Images for kids
See also
 In Spanish: Masía Freixa para niños
In Spanish: Masía Freixa para niños
 | Claudette Colvin |
 | Myrlie Evers-Williams |
 | Alberta Odell Jones |



