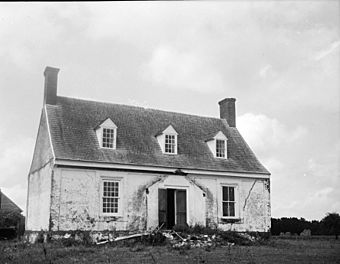Mason House (Guilford, Virginia) facts for kids
|
Mason House
|
|

Mason House in 1960
|
|
| Location | VA 615, Guilford, Virginia |
|---|---|
| Area | less than one acre |
| Built | c. 1722 |
| Built by | Andrews, William |
| Architectural style | Colonial, Jacobean-Georgian |
| NRHP reference No. | 74002100 |
Quick facts for kids Significant dates |
|
| Added to NRHP | November 21, 1974 |
The Mason House, also known as the Hinman-Mason House, is a very old home in Guilford, Accomack County, Virginia. People started building it around 1729 or 1730. This house is special because of its unique design. It has one story and is made of brick. The builders used a special way to lay the bricks. They created cool patterns with shiny bricks between the windows and door.
Contents
Discovering the Mason House's Unique Style
The Mason House stands out because of its unusual building methods. It shows us how homes were built a long time ago.
How the Mason House Was Built
The house is a single-story brick building. It has three main sections. The person who laid the bricks did an amazing job. They used special glazed (shiny) bricks. These bricks were set in large "chevron" patterns. You can see these patterns in panels between the front windows and the door.
Roof and Woodwork Details
The wood parts of the house are also very interesting. The roof was built with rafters laid flat. This was common for old buildings. The carpenter used a tilted "false plate" to support the roof. This allowed for a special kind of roof edge called a "boxed cornice." This type of cornice was very rare for country homes in the Chesapeake area back then. It's the oldest known example of this style in the mid-Atlantic states.
The roof was first covered with wooden boards. Then, wooden shingles were attached using pegs instead of nails. This shows how old the house truly is.
Inside the Mason House
Even though the original fireplaces are gone, many other old parts remain. These include window frames, door trims, and the staircase.
Special Interior Features
The inside trim is simple but unique. Some door frames on the first floor have a wide, flat part that smoothly connects to the plaster wall. This was different from typical styles of that time. Similar door frames can be found in other old homes built around the 1740s in Maryland.
The staircase is also special. It has thick, turned balusters (the posts that support the handrail). The newel post (the main post at the bottom of the stairs) is large and reminds us of styles from the late 1600s in England. The handrail is also very big and made of oak. The stairs themselves are made of oak too.
Walls and Insulation
The walls between the rooms on the first floor are made of wood frames. The wall between the hallway and the main room was filled with clay. This clay helped to block sound. The baseboard (the trim along the bottom of the wall) was painted black before the wall was plastered. This shows the order in which things were done.
The plaster was held in place by wooden strips called lath. These lath strips were spaced far apart. While this was not common everywhere, it is often found in old homes on the Eastern Shore of Virginia.
House Layout and Discoveries
The Mason House is an early example of a "center passage house." This means it has a hallway in the middle. On the ground floor, there's a parlor (or master bedroom) and a main room on either side of the passage. Upstairs, there are two more rooms. A wooden addition was built onto the house in the late 1800s.
A Hidden Paintbrush
Researchers from Colonial Williamsburg made an exciting discovery! They found a handmade paintbrush hidden in the house. It was used during the original construction to hold up a wall beam. The builders then plastered over it. This paintbrush is very old and special. It was used to paint something with a rare blue color called Prussian blue. This is the earliest known use of Prussian blue paint in America!
The Mason House was added to the National Register of Historic Places in 1974.



