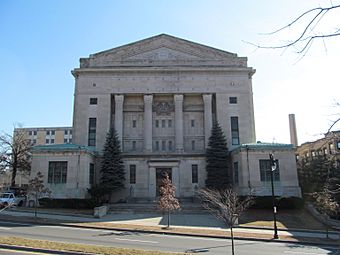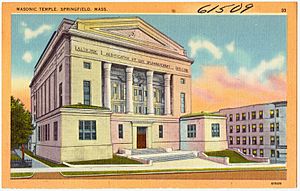Masonic Temple (Springfield, Massachusetts) facts for kids
Quick facts for kids |
|
|
Masonic Temple
|
|
 |
|
| Location | Springfield, Massachusetts |
|---|---|
| Built | 1923 |
| Architect | McClintock & Craig |
| Architectural style | Classical Revival |
| NRHP reference No. | 83003979 |
| Added to NRHP | November 10, 1983 |
The Masonic Temple is a historic building in Springfield, Massachusetts. It's located at 339-341 State Street. This grand four-story building was finished in 1923. It was built to be the main meeting place for local Masonic groups. Freemasonry is a social and charitable organization. The building stands out across from the Springfield Armory. It is just outside the city's main downtown area. The Masons no longer own this building. It was added to the National Register of Historic Places in 1983.
Contents
A Look Back: The Masons' Journey
The first Masonic group in Springfield started in 1817. For many years, these groups met in different places. They used the town hall and even rooms in an insurance company building.
Building Their First Home
By the early 1920s, all the different Masonic groups in the city worked together. They wanted to build their own special place. Their first dedicated building was finished in 1893. It was located at the corner of State and Main Streets.
A New Temple for a New Era
In the 1920s, the Masons decided to build an even bigger facility. They started a fund drive to collect money for this new project. The architectural firm of Edward McClintock and Charles Craig was chosen. Both McClintock and Craig were active Masons themselves. Construction began in October 1923. The new Masonic Temple was officially opened in June 1924.
Inside the Grand Masonic Temple
Unlike their first building, this new temple was used entirely by the Masons. There were no shops on the ground floor. Every part of the building served the Masonic groups.
The Welcoming Entrance
The main entrance led into a large, two-story foyer. This area had beautiful marble floors. A grand marble staircase also stood there. Greek Doric columns decorated the space, making it feel very important.
Meeting Rooms on the First Floor
The first floor held two main meeting rooms. These were for "Blue Lodge" activities, which are common Masonic meetings. One room could hold 240 people. The other was larger, fitting up to 450 people. Both rooms featured special inlaid cork floors. They also had limestone walls and a pipe organ. This floor also had a reception area. There was a meeting room for the lodge's leaders. A small mezzanine area had an office for the secretary. It also included a fireproof vault for important documents.
Spaces for Different Activities
The second floor had a large area for "York Rite" activities. This space could hold 500 people. Like the first floor rooms, it had inlaid cork floors and limestone walls. It also had its own pipe organ. An arcade supported by pillars added to its grand look. Smaller offices and storage rooms were also on this level. Another mezzanine area provided more storage space.
The Largest Hall
The third floor housed the biggest space in the entire building. This large chamber could hold 1,500 people. It even had a balcony for 300 more. This room was used for "Scottish Rite" ceremonies. It featured a very large and detailed stage. The pipes of a huge organ flanked the stage, ready to fill the hall with music.
A Historic Landmark Today
On November 10, 1983, the Masonic Temple was officially recognized. It was listed on the National Register of Historic Places. This means it's an important building worth protecting.
New Owners, New Uses
In 2007, a religious group bought the building. They made many changes to the inside. Some areas were turned into an art gallery. Other parts were used for religious services. The building was later sold again in 2012.
 | DeHart Hubbard |
 | Wilma Rudolph |
 | Jesse Owens |
 | Jackie Joyner-Kersee |
 | Major Taylor |




