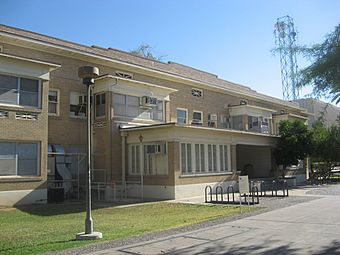Matthews Hall (Tempe, Arizona) facts for kids
Quick facts for kids |
|
|
Matthews Hall
|
|

The north elevation of Matthews Hall
|
|
| Location | 925 S. Forest Mall, Tempe, Arizona |
|---|---|
| Area | less than one acre |
| Built | 1918 |
| Architect | L.G. Knipe |
| Architectural style | Prairie School |
| MPS | Tempe MRA |
| NRHP reference No. | 85000053 |
| Added to NRHP | January 11, 1985 |
Matthews Hall is an important building on the Tempe campus of Arizona State University (ASU). It was built in 1918. Because of its history and design, it was added to the National Register of Historic Places in 1985. This means it's recognized as a special historic site.
Contents
History of Matthews Hall
Matthews Hall is the oldest student living building, also known as a dormitory, that is still standing on the ASU campus. It was designed by an architect named L.G. Knipe. The building officially opened in 1920 as a dormitory for male students.
Who Was Matthews Hall Named After?
The building was named after Dr. Arthur John Matthews. He was the president of the Tempe Normal School. This school later grew to become Arizona State University.
Becoming Carrie Matthews Hall
By 1930, Matthews Hall became a dormitory for women. Later, a new library on campus was also named after Dr. Matthews. To avoid confusion, the dormitory was renamed Carrie Matthews Hall. This new name honored Dr. Matthews's wife, Carrie Matthews. The library later became known as Matthews Center in the 1960s.
What is Matthews Hall Used For Today?
Today, Matthews Hall is still a busy place. It has a photography gallery where you can see cool pictures. It also holds offices for the Herberger Institute for Design and the Arts. This institute focuses on creative subjects like art and design. The building is also home to the ASU Forensics team. This team is involved in speech and debate competitions.
Architecture of Matthews Hall
Matthews Hall is a two-story building. It looks balanced and long. It has parts that stick out on the sides, called "telescoping side wings." It also has special "sleeping porch bays." These were like open-air rooms for sleeping.
Building Materials and Style
The building has a strong concrete base. Its outer walls are made of light brown bricks. Inside, you can see beautiful wood details.
Matthews Hall shows a lot of the Prairie School architectural style. This style was popular in the early 1900s. It often features buildings that look low and wide, with strong horizontal lines. You can see this style in the building's overall shape. It's also in smaller details. These include wide wooden roof edges, special vent covers shaped like the Union Jack flag, and groups of double-hung windows. Inside, the original main staircase and a fireplace in the living room are still there.
Designed for Arizona's Climate
The building's design also tried to fit the hot Arizona weather. The sleeping spaces that stick out from the main building were made to catch cool breezes at night. This helped students stay comfortable before air conditioning was common.
Changes Over Time
Over the years, some parts of Matthews Hall have been changed. The sleeping porches have been turned into offices. New exit stairs have been added for safety. Some windows were also filled in.



