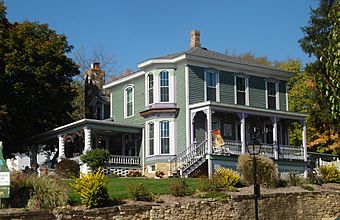McCaffrey House facts for kids
Quick facts for kids |
|
|
McCaffrey House
|
|
|
U.S. Historic district
Contributing property |
|
 |
|
| Location | 208 N. Cody Rd. Le Claire, Iowa |
|---|---|
| Area | approximately 1 acre (0.40 ha) |
| Built | 1870 |
| Architectural style | Vernacular Italianate |
| Part of | Cody Road Historic District (ID79000943) |
| MPS | Houses of Mississippi River Men TR |
| NRHP reference No. | 79003702 |
| Added to NRHP | April 13, 1979 |
The McCaffrey House is an old and important building in Le Claire, Iowa, United States. It was added to the National Register of Historic Places in 1979. This means it's recognized as a special place worth protecting.
The house is part of a group of homes called the Houses of Mississippi River Men Thematic Resource. These are houses where men lived who worked on the Mississippi River. They were riverboat captains, pilots, and even built or owned boats. The McCaffrey House is also a key part of the Cody Road Historic District, which is an area with many historic buildings.
Contents
Who Lived Here? The Story of John McCaffrey
John McCaffrey was born in Ireland in 1842. When he was a child, his family moved to St. Louis in the United States.
John's River Career
John started working on the river when he was only 13 years old. He began by helping on a floating raft. Over his long career, he did many different jobs on the river. He was a clerk on a boat, a pilot who steered boats, a captain, and even owned boats that carried rafts of logs.
By 1864, John was a regular river pilot on the Upper Rapids of the Mississippi River. His first boat was named Alvira. He also owned parts of other boats, like the James Means and the Le Claire Belle. Besides his river work, he was also involved in businesses that dealt with lumber and mining.
John McCaffrey built this house in Le Claire in 1870. Later in his life, he moved away from Le Claire and became a planter in Louisiana.
What Does the House Look Like?
The McCaffrey House is a two-story building made of wood, built on a strong stone foundation. It's designed in a style called Vernacular Italianate. "Vernacular" means it uses local building traditions, and "Italianate" is a popular style from the 1800s.
Special Features of the House
Most Italianate houses in Iowa are made of brick, so it's a bit unusual that this one is made of wood. The outside of the house is covered with narrow wooden boards called clapboards. These boards go all the way up to the roof's edge.
The front of the house has three main sections, with the front door slightly to the right of the middle. The windows and doors have curved wooden pieces above them, called lintels, and flat frames around them. The house has a low, gently sloping roof called a hipped roof. The roof's edge is plain and doesn't have fancy decorations.
On the south side of the house, there's a two-story section that sticks out. It has a decorative edge above the first floor. A single-story screened porch on the south side and a stone chimney at the back were added later. The house sits on a corner lot that is higher than the street, with a stone wall on the east and south sides.



