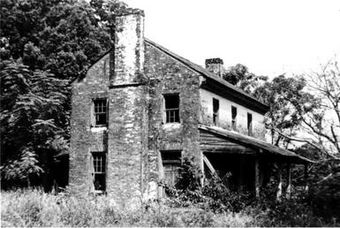McGehee–Stringfellow House facts for kids
Quick facts for kids |
|
|
McGehee–Stringfellow House
|
|

The house in September 1979
|
|
| Nearest city | Greensboro, Alabama |
|---|---|
| Built | 1824 |
| Architectural style | Federal |
| NRHP reference No. | 80000686 |
| Added to NRHP | September 17, 1980 |
The McGehee–Stringfellow House, also known as Oak Grove, was a special old house near Greensboro, Alabama in the United States. It was a large home on a plantation. This house was added to the National Register of Historic Places in 1980 because of its unique design. Sadly, it was accidentally destroyed in the 1980s when people tried to move it.
Contents
History of the McGehee–Stringfellow House
Who Built the House?
The McGehee–Stringfellow House was built by Abraham and Harriet Hill McGehee. Abraham was born in Oglethorpe County, Georgia in 1791. Harriet was born in 1798. They got married in 1817.
By 1824, they had moved to Alabama and started building their home. The construction stopped when Harriet died on February 25, 1826. She was buried in the family cemetery on the property.
Changes in Ownership
After Harriet's death, Abraham McGehee sold the house. He also sold the large plantation property, which was about 800 acres (3.2 square kilometers). He sold it to Enoch Stringfellow. Abraham then moved west to Mississippi.
Enoch Stringfellow died in 1839. His son, McDonald Stringfellow, inherited the house. McDonald Stringfellow passed away in 1875. The house stayed with the Stringfellow family until the late 1970s.
Why Did the House Deteriorate?
Over time, the house started to fall apart. This began around the 1940s. The family did not have enough money to keep the house in good repair. This was because the farming business was not doing well.
In the 1970s, the house and land were sold. A company called MacMillan Bloedel, which works with trees, bought the property.
The House's Sad End
In the 1980s, the company tried to move the house. They wanted to take it to a new spot. But the house was made of brick and was very old. It collapsed while it was still on its original spot.
Even though the house is gone, its original location is still on the National Register of Historic Places.
Architecture of the McGehee–Stringfellow House
What Style Was the House?
The McGehee–Stringfellow House was built in the Federal style. This was a popular style of building in the early 1800s. It was a two-story house. Each floor had two rooms and a hallway in the middle.
How Was It Built?
The entire house was made from bricks. These bricks were made by hand right on the plantation. They were made by the enslaved African-American workers of the McGehee family. The house had a roof with gables on the sides. It also had a balanced front with three sections.
On both sides of the house, there were large chimneys built into the wall. Windows were placed on either side of the chimneys on both floors. The original wooden parts inside the house were put together using old methods. They used wooden pegs instead of nails.
Additions to the House
Abraham McGehee had planned to add a two-story brick section to the back of the house. This section is called an "ell." But he did not build it because Harriet died.
Instead, Enoch Stringfellow added a wooden section to the back. He also built a separate, one-story log kitchen. Later, McDonald Stringfellow replaced the log kitchen. He built a new wooden building for the kitchen and dining room. This new building was connected to the main house by a covered walkway.
 | Claudette Colvin |
 | Myrlie Evers-Williams |
 | Alberta Odell Jones |



