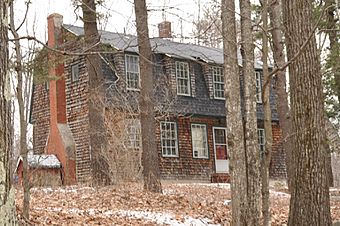McKenna Cottage facts for kids
Quick facts for kids |
|
|
McKenna Cottage
|
|
 |
|
| Location | Windmill Hill Rd., Dublin, New Hampshire |
|---|---|
| Area | 0.2 acres (0.081 ha) |
| Built | 1889 |
| Built by | Stevens, F.W. |
| Architectural style | Shingle Style |
| MPS | Dublin MRA |
| NRHP reference No. | 83004051 |
| Added to NRHP | December 18, 1983 |
The McKenna Cottage is a special old house in Dublin, New Hampshire. It was built a long time ago, around 1889. This house is a great example of a building style called "Shingle style." It helps us remember the time when many big summer homes were built in this area. The McKenna Cottage was added to a list of important historic places, called the National Register of Historic Places, in 1983.
About McKenna Cottage
This house is in a quiet, country area southeast of Dublin's town center. It's on the north side of Windmill Hill Road. The McKenna Cottage has two floors and is made of wood. Its roof is a special shape called a gambrel roof, and its outside walls are covered with wooden shingles.
What Does It Look Like?
The house has brick chimneys on each end. It also has four small dormer windows that stick out from the roof. The front of the house has five window sections on the first floor. The main door is in the middle-right section. All the windows are classic six-over-six sash windows.
A Moving History
The McKenna Cottage started as a single-story part of a bigger summer home called Stonehenge. This larger estate belonged to the Parson family. In 1904, the cottage was made taller, adding a second story. Later, in 1954, it was separated from the main house. It was then moved to its current spot on the north side of the hill. Even after all these changes, the house still shows off its original "Shingle style." This style was very popular for summer homes in Dublin around that time.



