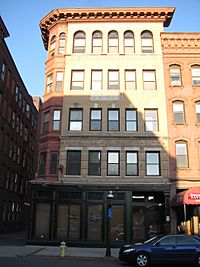McKinney Building facts for kids
Quick facts for kids |
|
|
McKinney Building
|
|
 |
|
| Location | 1121-27 Main St., Springfield, Massachusetts |
|---|---|
| Built | 1905 |
| Architect | Alderman, George P. B. |
| Architectural style | Classical Revival |
| MPS | Downtown Springfield MRA |
| NRHP reference No. | 83000755 |
| Added to NRHP | February 24, 1983 |
The McKinney Building is a historic building located at 1121-27 Main Street in Springfield, Massachusetts. It's a great example of a building built in the Classical Revival style. This style was popular for important buildings in the early 1900s. The McKinney Building was part of a time when Springfield's downtown area was growing towards the south.
What is the McKinney Building?
The McKinney Building is a five-story building made of stone and brick. It stands near the southern part of Springfield's busy downtown. You can find it on the north side of Main Street. It's located between two other historic buildings: the Bangs Block and the Colonial Block.
What Does It Look Like?
The building uses light-colored bricks with red and white stone for decoration. The ground floor, which faces Main Street, has modern shops today. The windows on the second floor have special flat tops. A decorative band separates the second and third floors.
On the third and fourth floors, the windows have bricks arranged in a special way above them, with a stone in the middle. The windows on the fifth floor are rounded at the top. The very top of the building has a fancy, sticking-out edge with tooth-like and block-like designs. The corner where Main Street meets Crossett Lane is rounded. It's made of red stone with cool decorative panels between the windows.
A Look Back in Time
The McKinney Building was built in 1905. This was an exciting time when Springfield's downtown was expanding. A developer named Richard McKinney built it on land that used to belong to Jonathan Bangs. Jonathan Bangs was the person who built the Bangs Block next door in 1870.
When it first opened, the ground floor of the McKinney Building had shops. The floors above were used by the First Spiritualist Society. They held their meetings and other social events there.
The McKinney Building was recognized as an important historic place on February 24, 1983. It was added to the National Register of Historic Places.



