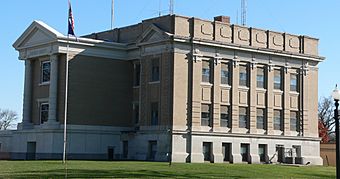Merrick County Courthouse facts for kids
|
Merrick County Courthouse
|
|
|
Formerly listed on the U.S. National Register of Historic Places
|
|

View from the northwest; photographed in 2009
|
|
| Location | 1510 18th St, Central City, Nebraska |
|---|---|
| Area | 1.7 acres (0.69 ha) |
| Built | 1911-1913 |
| Architect | William F. Gernandt |
| Architectural style | Classical Revival |
| MPS | County Courthouses of Nebraska MPS |
| NRHP reference No. | 89002211 |
Quick facts for kids Significant dates |
|
| Added to NRHP | January 10, 1990 |
| Removed from NRHP | January 2, 2014 |
The Merrick County Courthouse is a historic building located in Central City, Nebraska, United States. It was built between 1911 and 1913. The building was designed by an architect named William F. Gernandt in a style called Classical Revival.
It cost about $100,000 to build, which was a lot of money back then! In 1990, the courthouse was added to the National Register of Historic Places. This is a list of important historical places in the U.S. However, it was later removed from the list in 2014.
Contents
History of the Courthouse
The very first courthouse in Central City was a two-story brick building. It was built way back in 1871.
By 1911, the old building was getting worn out. So, the people of Merrick County decided to build a new one. They voted to spend $100,000 on the new courthouse.
Building work seemed to start in 1911. The special "cornerstone" was put in place in 1912. The new courthouse was officially opened on April 24, 1913.
What the Courthouse Looks Like
The Merrick County Courthouse is a large, rectangular building. It has two main floors, plus an attic and a basement. The basement is slightly raised, so you can see its windows.
Outside the Building
The outside of the building is very grand. It was built using special stones. The basement part is made of strong limestone and granite.
The most striking features are the four huge limestone columns. These columns stand tall at the front of the building. There are also large stone steps leading up to the main entrance.
On the sides of the building, you can see six squared brick columns. These are called "pilasters." They are placed between the windows on the east and west sides.
Inside the Building
When you go inside, the main hallway on the first floor is shaped like a cross. There are stairs that go up to the other floors and down to the basement.
The main courtroom, where important legal cases are heard, is on the second floor. The very top floor, which is the attic, is now used for storage.
The original floor inside has cool hexagonal tiles. They have a pattern of black, tan, rust, and yellow colors. Some parts of the inside have been changed over time, like new office areas. But these changes haven't really changed the building's original look.
Why the Courthouse is Important
The Merrick County Courthouse was chosen for the National Register of Historic Places for two main reasons:
- Historical Importance: It is important to the history of both Nebraska and the local area.
- Architectural Style: It is a great example of the Classical Revival style of architecture.
This style has certain features. These include:
- Things arranged in a balanced way (symmetric).
- A raised basement.
- A simple roofline without too many decorations.
- Special sections with triangular tops (pedimented bays).
- Very large columns.
 | Victor J. Glover |
 | Yvonne Cagle |
 | Jeanette Epps |
 | Bernard A. Harris Jr. |



