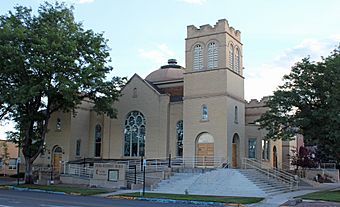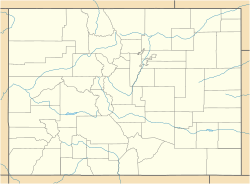Methodist Episcopal Church of Montrose facts for kids
Quick facts for kids |
|
|
Methodist Episcopal Church of Montrose
|
|

The church in 2014.
|
|
| Location | 19 S. Park Ave., Montrose, Colorado |
|---|---|
| Built | 1920 |
| Architect | Thomas P. Barber, Patrik Davis |
| Architectural style | Romanesque |
| NRHP reference No. | 99001407 |
| Added to NRHP | November 30, 1999 |
The Methodist Episcopal Church of Montrose is a very old and special building in Montrose, Colorado. It is also known as the United Methodist Church of Montrose. This church is important because of its history and unique design. It was added to the National Register of Historic Places in 1999.
A Historic Building in Montrose
This church building has a long history. It was first designed around 1909. The main architect was Thomas P. Barber. Even though it was designed early, the church was not fully finished until 1920. This means it took over ten years to build!
What is an Akron Plan Church?
The Methodist Episcopal Church of Montrose was designed using something called the "Akron Plan." This was a popular way to design churches in the late 1800s and early 1900s. An Akron Plan church usually has a large main worship area. Around this main area, there are smaller rooms for Sunday school classes. These rooms can often be opened up to join the main space. This design was great for teaching many different groups at once.
Building Through the Years
After its completion in 1920, the church continued to serve its community. Years later, in 1991, an addition was built onto the church. This newer part was designed by an architect named Patrik Davis. This shows how the church has grown and changed over time to meet the needs of its members. Today, it stands as a beautiful example of historic architecture in Montrose.
 | Kyle Baker |
 | Joseph Yoakum |
 | Laura Wheeler Waring |
 | Henry Ossawa Tanner |



