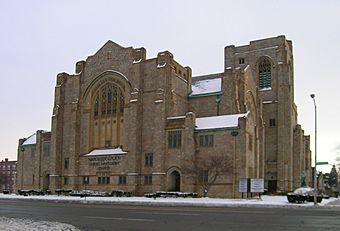Metropolitan United Methodist Church facts for kids
|
Metropolitan United Methodist Church
|
|
 |
|
| Location | 8000 Woodward Avenue Detroit, Michigan |
|---|---|
| Built | 1922–26 |
| Architect | William E. N. Hunter |
| MPS | Religious Structures of Woodward Avenue TR |
| NRHP reference No. | 82002904 |
Quick facts for kids Significant dates |
|
| Added to NRHP | August 3, 1982 |
The Metropolitan United Methodist Church is a beautiful and historic church located in Detroit, Michigan. It stands on Woodward Avenue, a well-known street in the city. The church was finished in 1926. It is recognized as an important building, being listed on the National Register of Historic Places in 1982 and as a Michigan State Historic Site in 1986. This church is a significant landmark in Detroit.
Contents
A Look Back: The Church's Story
How the Church Began
In 1901, two Methodist churches in Detroit decided to join together. These were the Woodward Avenue Methodist Episcopal Church and the Oakland Avenue Church. They formed a new group called the North Woodward Avenue Methodist Church.
A few years later, in 1903, a pastor named Dr. Charles Bronson Allen arrived. He convinced the church members to build a new church at Woodward and Melbourne. Sadly, this building burned down on Christmas Eve in 1916.
Rebuilding Bigger and Better
After the fire, the church community decided to build an even grander church. One of the members, Sebastian S. Kresge, who lived nearby, donated land for the new building. He also gave a lot of money to help with the construction.
Another church member, William E. N. Hunter, designed the new building. However, building materials and workers were hard to find because of World War I. This caused delays in starting the construction.
The first stone for the new church was finally placed on June 4, 1922. The first church services were held in the completed building on January 17, 1926. By the mid-1930s, this church had the largest number of members in the Methodist world. Its membership reached its highest point in 1943 with 7,300 members.
Exploring the Church's Design
Building Style and Materials
The Metropolitan United Methodist Church is a very large building. It is designed in the English Gothic style, which looks like old European cathedrals. It is built from a special yellowish-brown granite stone from Massachusetts.
The church has a traditional cross shape, which is called a cruciform design. It has several lower side sections and a roof with pointed ends.
Inside the Church
The main worship area, called the sanctuary, is in the western part of the building. The eastern part holds an auditorium, offices, and classrooms. A hallway on the main floor connects the sanctuary and the auditorium.
A cool feature is that the walls between these two spaces can be moved. This allows for seating for up to 7,000 people, all with a view of the front of the church.
Unique Features and Art
If you look at the outside of the church, you might notice something interesting about the large window at the front. The bottom half of this window is made of stone, not glass. This was done so that a large tapestry could be displayed inside the church.
The artist George Boget painted many parts of the church. On the second floor, there are three murals that show important moments in the history of Protestantism and Methodism. These paintings are called "The Dawn of Reformation," "John Wesley Preaching on His Father's Tomb," and "Francis Asbury, Apostle of the Long Trail."
A winding tree design connects these murals. You can also see smaller symbolic pictures painted on the arched ceilings in the hallways. There are also large murals in Kresge Hall, the auditorium. These murals show smaller scenes from Methodist and Metropolitan Church history, all tied into the "family tree" idea that connects the church members.
The Grand Organ
In 1970, Stanley and Dorothy Kresge gave money for a special organ. It is called the Merton S. Rice Memorial Organ, named after a former pastor. They also gave more money to make changes to the building so the organ pipes could fit.
This organ was built by the M. P. Moller Organ Company. It included some pipes from an older organ. When it was first installed, it had 6,849 pipes. Over the years, it has been made even bigger and now has 7,003 pipes. This makes it the second largest pipe organ in the state of Michigan!
See also
 In Spanish: Iglesia Metodista Unida Metropolitana para niños
In Spanish: Iglesia Metodista Unida Metropolitana para niños
 | Claudette Colvin |
 | Myrlie Evers-Williams |
 | Alberta Odell Jones |

