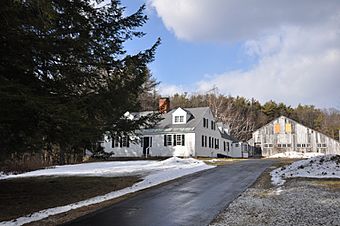Micajah Martin Farm facts for kids
Quick facts for kids |
|
|
Micajah Martin Farm
|
|
 |
|
| Location | Old Peterborough Rd., Dublin, New Hampshire |
|---|---|
| Area | 4.9 acres (2.0 ha) |
| Built | 1802 |
| Built by | Micajah Martin |
| Architectural style | Cape Colonial |
| MPS | Dublin MRA |
| NRHP reference No. | 83004047 |
| Added to NRHP | December 18, 1983 |
The Micajah Martin House is a very old and special home located on Old Peterborough Road in Dublin, New Hampshire. It was built around 1802. This house is a great example of an early Cape-style farmhouse, which is a type of house popular in New England. Because of its history and how well it has been kept, the house was added to the National Register of Historic Places in 1983. This means it's officially recognized as an important historical site.
What Makes This Historic House Special?
The Micajah Martin House sits in a quiet, country area in eastern Dublin. You can find it at the end of Old Peterborough Road, close to New Hampshire Route 101. It's a one-and-a-half-story building made of wood. The house has a pointed roof, which is called a gabled roof. Its outside walls are covered with overlapping wooden boards called clapboards. A large chimney stands in the middle of the house.
Design and Features of the Micajah Martin House
The front of the house has five sections, or "bays," with the main door in the center. The door has tall, narrow windows on each side, known as sidelight windows. These windows let in extra light. At the back of the house, there are several additions called "ells." These parts connect the house to a barn, making it a larger, connected structure. Later on, small windows with their own roofs, called gabled dormers, were added to the front roof.
The History of the Micajah Martin House
This house was built around 1802. It was likely built by Micajah Martin himself. It replaced an older log house that was the very first home on this land. The Micajah Martin House is a good example of the farmhouses built in Dublin during that time.
The house still has some of its original features. It has its first fireplace and a special old oven called a beehive oven. This type of oven was used for baking bread and other foods. The house also has wooden panels that came from another old house built around the same time. In 1951, a historian named Frederick Lewis Weis bought the house. It was still owned by his family when it was listed on the National Register in 1983.



