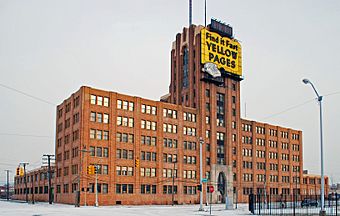Michigan Bell and Western Electric Warehouse facts for kids
Quick facts for kids |
|
|
Michigan Bell and Western Electric Warehouse
|
|
 |
|
| Location | 882 Oakman Blvd. Detroit, Michigan |
|---|---|
| Area | 3.4 acres (1.4 ha) |
| Built | 1929 |
| Architect | Smith, Hinchman & Grylis; Bryant & Detwiler |
| Architectural style | Art Deco |
| NRHP reference No. | 09001069 |
| Added to NRHP | December 8, 2009 |
The Michigan Bell and Western Electric Warehouse is a large, historic building in Detroit, Michigan. It was once a busy warehouse for two big companies: Michigan Bell and Western Electric. Today, it is known as the NSO Bell Building and helps people in the community. This building was added to the National Register of Historic Places in 2009 because of its important history and unique design.
Contents
A Busy Start
In the late 1920s, two companies, Western Electric and Michigan Bell, needed more space. They shared a building that was too small for their growing businesses. So, in 1929 and 1930, they built this new, much larger building. It was designed to be a warehouse, a garage for vehicles, and office space for both companies.
Michigan Bell used the first floor for their vehicles. They also had maintenance areas on the third floor and offices on the sixth floor. Western Electric used a special rail track next to the building for shipping. They stored equipment on the second floor and had offices and operations in other parts of the building.
Changes Over Time
Western Electric used the building as their main office in Michigan until 1958. They then moved to a bigger place in Plymouth, Michigan. The next year, the Yellow Pages operation moved into the building. In 1961, a very large "Yellow Pages" sign was put on the front of the building.
Michigan Bell sold the building in 1995. However, the company continued to use parts of it until 1999.
The Weather-Phone Sign
For many years, until the mid-1980s, the building had a special sign. It was called the "Weather-Phone" sign and was below the Yellow Pages logo. This sign looked like an old telephone and glowed with different colors at night. It gave drivers on the Lodge Freeway a simple weather forecast.
A red telephone meant warmer weather was coming. Blue meant cooler weather was expected. A yellow light meant the temperature would not change much. If the light blinked, it meant rain or snow was expected. A steady light meant no rain or snow was likely. This cool sign was removed in 2009 because it was too old and unsafe. It was offered to museums, but it was too big for any of them to take.
New Life for the Building
In 2009, plans were made to give the building a new purpose. The Neighborhood Service Organization (NSO) decided to use it for their offices. They also wanted to create homes for people who used to be homeless. This big project cost about $50 million.
By July 2013, the building's makeover was almost finished. People had already moved into the new homes. The building now has many useful features for its residents. These include a gym, a library, a computer room, and a recreation room. It also has offices for support services and a workout room.
Building Features
The Michigan Bell and Western Electric Warehouse is made up of several rectangular parts. These parts are arranged in an unusual shape. The main part of the building is along Oakman Boulevard. It is six stories tall. In the middle, there is a central tower that rises even higher, to 12 stories.
The tower has three sections, and the parts of the building next to it have five sections each. Brick pillars separate each section. Each section has three double-hung windows with limestone sills. The main entrance is in the central tower. It has two large doors with side windows and a window above them. These doors are inside a tall, arched opening. The arch is decorated with Art Deco designs made from limestone.
Other Sections
Behind the main part, there is a five-story wing. It has six sections by seven sections. These sections also have brick pillars and large steel windows. On the east side of the building, there is a two-story warehouse. It is five sections wide and ten sections deep.
On the west side, there is a two-story garage. It is six sections wide and ten sections deep. There is also another single-story garage on the north side of the building.
Inside the Building
The inside of the building was mostly used for industrial work at first. However, the entrance area and the hallway on the first floor are special. They have marble stairs and marble walls, with a curved ceiling. The garages and warehouse areas are open spaces. They have concrete floors and walls, and you can see the ceiling supports.
The rest of the main building has painted brick and concrete block walls. The floors are made of concrete. Today, many of the open warehouse spaces have been divided into office areas. There is a kitchen on the third floor with shiny block walls and tile floors. The eleventh and twelfth floors of the tower are one big open space. This space holds two large water tanks.
See also
 In Spanish: Michigan Bell and Western Electric Warehouse para niños
In Spanish: Michigan Bell and Western Electric Warehouse para niños


