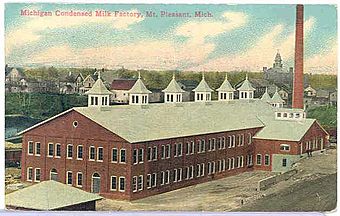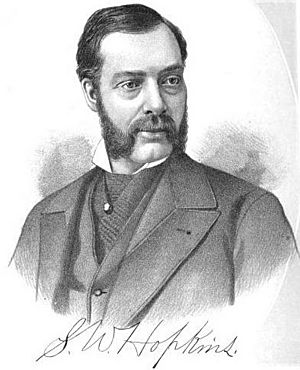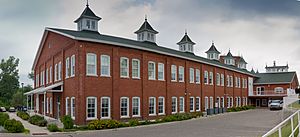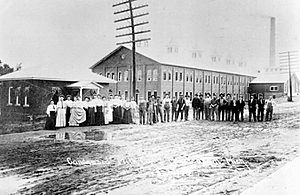Michigan Condensed Milk Factory facts for kids
Quick facts for kids |
|
|
Michigan Condensed Milk Factory
|
|

Condensed Milk Factory, c 1913
|
|
| Location | 320 W. Broadway St., Mount Pleasant, Michigan |
|---|---|
| Area | 1 acre (0.40 ha) |
| Built | 1907 |
| Built by | Henry Herring, D.C. Babcock |
| Architect | William D. Kyser |
| Architectural style | Italianate |
| NRHP reference No. | 83000853 |
| Added to NRHP | April 7, 1983 |
The Michigan Condensed Milk Factory is a historic building in Mount Pleasant, Michigan. It is also known as the Borden Creamery. This factory helped process milk for many years. It is located at 320 West Broadway Street. In 1983, it was added to the National Register of Historic Places. This means it is an important historical site.
Factory's Story
The idea for the factory came from a man named Samuel Whaley Hopkins. He was born in 1845. He became a lawyer in Mount Pleasant. Mr. Hopkins saw that the area needed a place to process milk.
In 1906, he talked with the Ann Arbor railway and the Borden family. The Borden family owned a milk company. Mr. Hopkins helped them agree to build a factory in Mount Pleasant. The factory was built on land owned by the railroad.
The building was designed by William D. Kyser. He was a superintendent for Borden in New York. The factory was finished in 1908. It worked as a creamery, processing milk, until 1960.
What Happened Next?
After the creamery closed, the building was sold in 1965. It was mostly used for storage for a while. Then, it was sold again in 1982. The building stayed empty for several years.
In 2002, the city of Mount Pleasant bought the building. A year later, a company bought it to fix it up. The building was fully repaired by 2009. Today, it serves as the main offices for the City of Mount Pleasant.
Building's Look
The Michigan Condensed Milk Factory is a two-story building. It is made of red brick. It has a low, sloped roof. The building sits on a strong concrete foundation.
All sides of the building have many windows. These windows are grouped in pairs. They are surrounded by brick columns. The windows have curved tops made of special bricks. There are also decorative brick lines near the roof.
The long roof has eight small towers. These towers are made of wood. They have pointed roofs that look like "witches caps." Inside, the factory had two large open floors. These floors were used for processing milk.
 | Selma Burke |
 | Pauline Powell Burns |
 | Frederick J. Brown |
 | Robert Blackburn |






