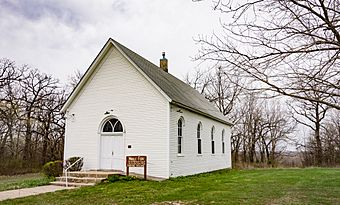Middlefork Methodist Episcopal Church facts for kids
Quick facts for kids |
|
|
Middlefork Methodist Episcopal Church
|
|
 |
|
| Location | S of US 169 on E side of Middle Fork, Grand R., Redding, Iowa |
|---|---|
| Area | less than one acre |
| Built | 1886 |
| Built by | W.M. Staton, J.H. Savill |
| Architectural style | Italianate |
| NRHP reference No. | 90001801 |
| Added to NRHP | November 29, 1990 |
The Middlefork Methodist Episcopal Church is an old and important church building. It is located near Redding, Iowa, in the United States. You can find it south of US 169, on the east side of Middle Fork, Grand Road. Today, this historic building is known as the Middlefork United Methodist Church.
How the Church Began
In the early 1870s, groups of Methodists met in schoolhouses. These included places like the Center school, which was later called Rose Hill, and the Clipper school.
By 1886, more people wanted to join these groups. A special six-week event, led by Reverend T.G. Aten and Reverend Bill McFarland, made the groups even bigger. The schoolhouses became too small for everyone to fit comfortably.
So, the community decided to build a new church. They chose a spot right next to the Middle Fork Cemetery. It was a good central location. People raised all the money needed before building even started!
The stone for the church's foundation came from a farm near Allendale, Missouri. The bricks and lumber, which are wood materials, came from Bedford, Iowa. Local carpenters named W. M. Staton and J. A. Saville were in charge of the building work. Construction began and was finished in 1886.
In 1990, the church building was added to the National Register of Historic Places. This means it is recognized as an important historical site in the United States.
What the Church Looks Like
The Middlefork United Methodist Church has a rectangular shape. It measures about 26 feet wide and 44 feet long. The outside of the church is covered with white clapboard siding. This is a type of wooden board used for covering buildings. The church sits on a strong foundation made of limestone.
Overall, the building has a simple design. However, it also has special features from a style called Italianate. These features include:
- Tall, narrow windows with rounded tops along the sides of the church.
- A double-door entrance at the front.
- Special corner boards with decorative tops, called capitals.
- A flat, decorative strip of wood called a frieze board trim.
- Rounded decorative molds above the windows and the main entrance.
- Moldings, which are decorative strips, found at the eaves (the parts of the roof that hang over the walls).



