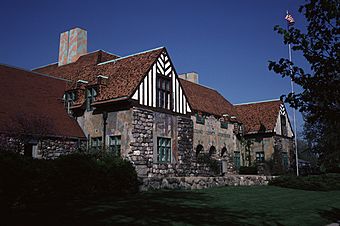Midland County Courthouse facts for kids
Quick facts for kids |
|
|
Midland County Courthouse
|
|
 |
|
| Location | 301 W. Main St., Midland, Michigan |
|---|---|
| Area | 3 acres (1.2 ha) |
| Built | 1924 |
| Built by | Spence Brothers |
| Architect | Bloodgood Tuttle, et al. |
| Architectural style | Tudor Revival |
| NRHP reference No. | 86000381 |
| Added to NRHP | March 13, 1986 |
The Midland County Courthouse is an important government building in Midland, Michigan. It is located at 301 West Main Street. This courthouse is special because it's the only one in Michigan built in the Tudor Revival style. It was added to the National Register of Historic Places in 1986, which means it's a historic landmark.
History of the Courthouse
Midland County built its first courthouse in 1858. It was a simple building made of wood. In 1919, the county decided it needed a new, bigger courthouse. There were some delays in getting enough money for the project.
By 1924, enough funds were collected to start building. Herbert H. Dow of Dow Chemical also promised more money. He hired Bloodgood Tuttle, an architect from Cleveland and Detroit, to design the new building. Paul Honore, an artist from Detroit, was chosen to create artwork inside.
The company Spence Brothers from Saginaw won the contract to build the courthouse. Construction began in late 1924. The new building was put up right next to the old one. It was finished in late 1925, and county offices moved in by early 1926. The old wooden courthouse from 1858 was then torn down.
Over the years, the courthouse has been updated. In 1958, a large addition was built. It was designed by architect Alden B. Dow of Midland. Another addition was made in 1979, designed by Robert E. Schwartz & Associates. The courthouse was also updated in 2018. It is still used by the county government today.
What the Courthouse Looks Like
The Midland County Courthouse is a three-story building. It is built in the Tudor Revival style. This style often looks like old English country homes. The building is about 117 feet long and 56 to 90 feet deep.
Because it's built on a slope, only two stories can be seen from the front. The main part of the roof is sloped on all sides (called a hipped roof). It also has two pointed sections (gable ends) sticking out. The roof is covered with orange clay tiles.
The bottom part of the building, up to the windows, is made of rough, natural stones called fieldstone. Above that, the walls are covered in stucco. The second floor is tucked under the roof's edges. You can see windows on the second floor in the half-timbered gable ends and in small roof windows called dormers.
See also
 In Spanish: Palacio de Justicia del Condado de Midland para niños
In Spanish: Palacio de Justicia del Condado de Midland para niños
 | Kyle Baker |
 | Joseph Yoakum |
 | Laura Wheeler Waring |
 | Henry Ossawa Tanner |

