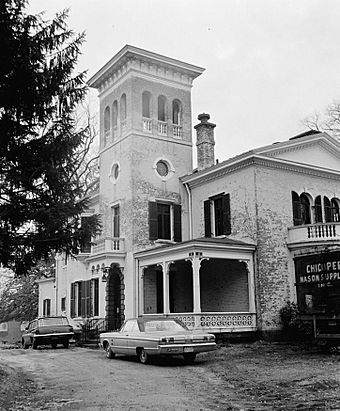Mills-Stebbins Villa facts for kids
|
Mills-Stebbins Villa
|
|
|
U.S. Historic district
Contributing property |
|
 |
|
| Location | Springfield, Massachusetts |
|---|---|
| Built | 1849 |
| Architect | Sykes, Henry A. |
| Architectural style | Italian Villa |
| Part of | Ames Hill/Crescent Hill District (ID74000368) |
| NRHP reference No. | 73000299 |
Quick facts for kids Significant dates |
|
| Added to NRHP | October 15, 1973 |
| Designated CP | May 1, 1974 |
The Mills-Stebbins Villa is a beautiful old house in Springfield, Massachusetts. It was built a long time ago, between 1849 and 1851. A famous architect named Henry Sykes designed it. Many people think it's his best work!
Contents
Who Lived in the Villa?
The house was first built for a man named John Mills. He was a very important lawyer in Springfield. After Mr. Mills passed away in 1861, another important person bought the house. This was John Stebbins. He was a banker, which means he worked with money. He also helped build new areas in the city and was a local politician. This means he was involved in leading the community.
Over time, the house became a bit run down. But in the early 1970s, people worked hard to fix it up. They made it look beautiful again!
What Does the Villa Look Like?
The Mills-Stebbins Villa sits on top of a hill. This hill used to separate the busy downtown area from the fancier Maple Street Hill. The house is made of brick. It probably had a special coating on the outside, like stucco, when it was new.
The most noticeable part of the house is a tall tower at the front. It looks like an Italian campanile. This is a type of bell tower often seen in Italy. The house also has different sections that step back from each other. The brick walls have cool stone and wood details. You can also spot some unique windows on the front of the house. Around 1900, a part was added to the back of the house. This was for things like the kitchen or staff.
Inside the Villa
Inside the house, the main rooms for guests were on the north side. The middle part of the house had bedrooms and a library. The part added later gave space for a nursery. This was a room for children.
Many rooms had big windows that went all the way to the floor. These windows let people go outside easily. There was a patio area on one side. There were also several balconies where people could stand and enjoy the view.
A Historic Landmark
The Mills-Stebbins Villa is a very important building. In 1973, it was added to the National Register of Historic Places. This is a special list of places in the United States that are important to history. In 1974, it also became part of the Ames Hill/Crescent Hill District. This means it helps make up a historic neighborhood.



