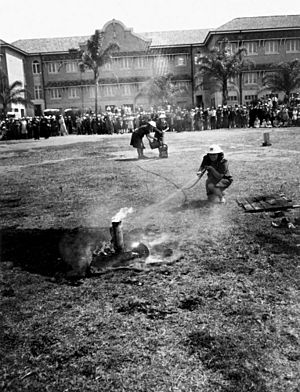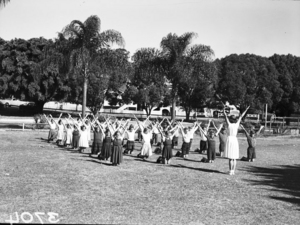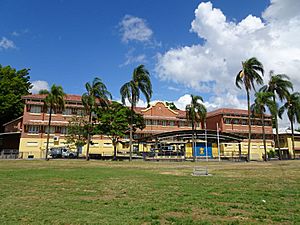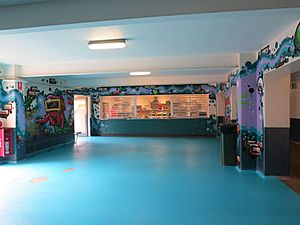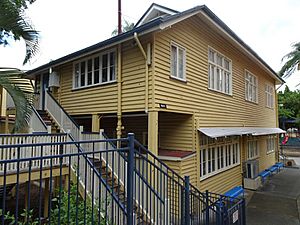Milton State School facts for kids
Quick facts for kids Milton State School |
|
|---|---|
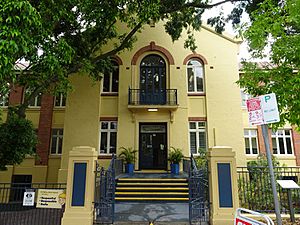
Entrance to Block A
|
|
| Location | Bayswater Street, Milton, City of Brisbane, Queensland, Australia |
| Design period | 1919–1930s (Interwar period) |
| Built | 1923–1936, 1935–1937, 1935–1937 |
| Architectural style(s) | Spanish Mission |
| Official name: Milton State School | |
| Type | state heritage |
| Designated | 28 April 2017 |
| Reference no. | 650049 |
| Type | Education, research, scientific facility: school – state (primary) |
| Theme | Educating Queenslanders: Providing primary schooling |
| Builders | Queensland Department of Public Works |
| Lua error in Module:Location_map at line 420: attempt to index field 'wikibase' (a nil value). | |
Milton State School is a special school in Milton, City of Brisbane, Queensland, Australia. It's listed as a heritage site, meaning it's an important historical place. The school was built between 1923 and 1936 by the Queensland Department of Public Works. It was added to the Queensland Heritage Register on 28 April 2017 because of its history and unique buildings.
Contents
School History
Milton State School first opened in 1889 as Rosalie State School. It's located about two kilometers west of the center of Brisbane. The school shows how state education and school buildings have changed over time. In 2017, it still had a brick building from the 1930s, old walls, stairs, and a two-story timber building from 1923. The school has been open and teaching students continuously since it started.
How Milton Grew
The land where the school is, near the Brisbane River, was once the home of the Turrbal people. In the 1850s, large plots of land were sold here. The area became known as Milton after a house called "Milton House" was built. Over time, more people moved to Milton. Factories and businesses opened, and the railway arrived in 1875. This led to more houses being built. Later, in 1904, a tram line also helped the area grow.
Why the School Was Built
By the 1880s, many families lived in the Milton area. They needed a school for their children. People in the community worked together to make this happen. Schools were very important for new communities. They often became a central place, a sign of progress, and a source of pride.
A group of local residents started working to open a school in 1886. They chose a piece of land that was free, unlike other options. This land was near a swamp called Red Jacket Swamp. Even though the swamp caused some problems, the site was still good for a school.
Early School Days
In 1888, a builder named James Loynes was chosen to build the school. The first timber school building was finished by February 1889. It had one classroom, an office for the head teacher, and verandahs. Rosalie State School opened on 18 March 1889 with 261 students. By the end of that year, 422 students were enrolled! Soon after, the school changed its name to Milton State School.
More classrooms were added as the school grew. By 1898, about 850 students attended daily. Two playsheds were also built by 1896 for students to use.
School Grounds and Trees
The school grounds were also very important. Schools wanted to have outdoor play areas and sports fields. Trees and gardens were planted to make schools look nice and provide shade. In 1889, Milton State School was one of the first schools in Queensland to celebrate Arbor Day. Students planted 65 trees, including fig, Bauhinia, Poinciana, and Jacaranda trees. This helped make the school grounds beautiful and reduce bad smells from the nearby swamp.
The school grounds grew bigger over time. More land was added in 1901 and 1920, extending the school along Bayswater Street.
Swimming Pool History
Milton State School was one of the first schools in Queensland to have a swimming pool. A pool, paid for by parents, opened in February 1914. It was 40 feet long and 16 feet wide. This first pool was later replaced by a new, larger concrete pool. The new pool opened in November 1930 and was 75 feet long and 25 feet wide. Parents again helped pay for most of it. This pool is still there today!
New Buildings in the 1920s and 1930s
As Milton's population grew, the school needed more space. A new three-classroom wing was added in 1919. In 1923, another large building was added. This building had six classrooms over two stories and cost £2500. By 1923, about 900 to 1000 students attended the school every day.
The biggest change in the 1930s was the building of a large brick school building, now called Block A. This happened during the Great Depression, a time when many people didn't have jobs. The Queensland Government started big building projects like this school to create jobs and help the economy.
These "Depression-era" brick schools were designed to look strong and hopeful. They often had two stories and could hold many students. Each school was designed by a government architect, so they looked a bit different but shared many features. Milton State School's new brick building had a Spanish Mission-style look with arched windows and decorative tops.
Construction of the new brick school started in 1935. It was built where some of the older school buildings used to be. Only one old timber building from 1923 (now Block B) was saved. Instead of being torn down, it was moved and changed in 1936 to be used for vocational training. This meant students could learn practical skills like woodworking, metalwork, cooking, and dressmaking. This was important because the government wanted to teach students skills for jobs.
The new brick school (Block A) cost £30,000 and was ready for use in March 1937. It was officially opened in May 1937. At that time, 833 students were enrolled.
World War II and Beyond
During World War II, air raid shelters were built in Gregory Park for the students. The government was worried about a Japanese invasion. Many schools closed for a short time in 1942. Instead of digging trenches, which was hard because the park was swampy, sandbags were used to build above-ground shelters. Students, parents, and staff all helped.
After World War II, changes continued. Even though fewer students were enrolled, smaller class sizes meant new buildings were still needed. A three-classroom timber building (Block C) was added around 1952-1955. Parts of Block A were also changed to create more classrooms.
In the 1960s, Block B was changed again to become a Technical College. It was used for special training like optical mechanics and watchmaking. Later, it was used for other educational programs.
The school celebrated its 100th birthday in 1989. A small model of the first school building was made, and a special courtyard was created. In mid-2016, there were 686 students. Today, Milton State School is still open on its original site. The large brick building is a well-known landmark in the area. The school is a very important part of the Milton community, and many generations of children have learned there.
School Buildings and Grounds
Milton State School is on a narrow piece of land along Bayswater Street. Next to the school is Gregory Park, which the school uses as its playing field. The main school buildings are along Bayswater Street, on the highest part of the school grounds.
The Main Brick Building (Block A)
The main brick building, Block A, is a long, two-story building with a large open space underneath called an undercroft. It faces southwest. You reach the main entrance on the first floor by walking up a wide path and steps. The building is symmetrical, meaning it's the same on both sides. It has a long middle section and two shorter sections on either side.
The building has a Spanish Mission-style look. It's made of red bricks with some parts covered in rough concrete. The second floor has arched windows. There's a special balcony over the main entrance. The roof is covered with terracotta tiles. Many windows have special hoods to protect them from the sun. An old school bell is still attached to the building.
Inside, the classrooms are along one side, connected by wide hallways. There are stairwells at each end of the main section. The undercroft (the ground level) used to be an open play area. Now, parts of it are used for toilets, a tuck shop, and a music room. The classrooms on the first and second floors have been changed over time to make them larger. Some original features, like timber folding doors and old cupboards, can still be seen. A special board listing students who served in World War I is in the first-floor hallway.
The Timber Building (Block B)
Block B is a two-story timber building located near Block A. It stands on low concrete supports and has timber walls. The roof is made of corrugated metal. It used to have open verandahs, but these are now enclosed. You can enter the ground floor through two doors. To get to the first floor, there are two timber staircases.
The ground floor has two rooms. The first floor has two classrooms, which can be opened up with a special door. Some parts of the old verandahs are now part of the classrooms.
School Grounds
Around Block A, there are concrete walls and stairs that help level the ground. A tall wall along Bayswater Street has a concrete fence with three gates, including a fancy iron gate at the main entrance.
The school grounds have many important old trees. These include camphor laurels and fig trees along Bayswater Street and rows of palm trees along the fence next to Gregory Park.
From Block A and the school grounds, you can see the park and the surrounding neighborhood. Block A is a beautiful and noticeable building in the area, standing out with its mature trees and open setting.
Why Milton State School is Special
Milton State School is listed on the Queensland Heritage Register for several reasons:
- It shows history: The school helps us understand how state education and school buildings have changed in Queensland. The brick building, walls, and stairs from the 1930s show how the government created jobs during the Great Depression. The 1923 timber building, which was moved and changed for vocational training, shows how schools reused and adapted buildings. The World War I Honour Board shows how the school community supported a major world event.
- It's a great example: The school is a wonderful example of a Queensland state school built during the Depression era. It has a large brick building, landscaped grounds, shade trees, play areas, and sports facilities. The brick building is a very good example of its type, with its two stories, special design, brick outside, and tiled roof.
- It looks good: The brick school building is beautiful and well-designed. Its size and brick exterior show ideas of progress and lasting quality. It also looks great from the street, standing out next to the park and surrounded by old trees.
- It's important to the community: Schools are always important to communities. They connect former students, parents, and teachers, and are a place for people to meet and volunteer. Milton State School has a strong connection with the Milton community. It was started in 1889 because local people worked hard to raise money, and many generations of children have been taught there. It's a key part of the community.
Notable Students
- Neville Thiele, an expert in sound engineering
- Bert Turner, a former politician in Queensland
 | John T. Biggers |
 | Thomas Blackshear |
 | Mark Bradford |
 | Beverly Buchanan |


