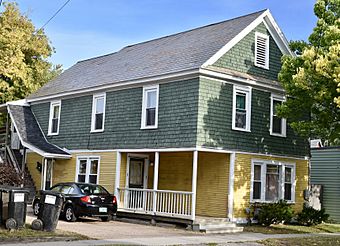Mintzer House facts for kids
Quick facts for kids |
|
|
Mintzer House
|
|
 |
|
| Location | 175-177 Intervale Ave., Burlington, Vermont |
|---|---|
| Area | 0.1 acres (0.040 ha) |
| Built | 1898 |
| Architectural style | Colonial Revival |
| MPS | Burlington, Vermont MPS AD |
| NRHP reference No. | 07000498 |
| Added to NRHP | August 8, 2008 |
The Mintzer House is a special old house located at 175-177 Intervale Avenue in Burlington, Vermont. It was built around 1898 as a home for one family. This house is a great example of a style called Colonial Revival, often used for homes where workers lived. Today, it's divided into two separate homes. In 2008, it was added to the National Register of Historic Places, which means it's an important historical building.
Contents
What Makes the Mintzer House Special?
The Mintzer House is found in Burlington's Old North End neighborhood. It sits on the west side of Intervale Avenue. This two-story house is made of wood. It has a sloped roof and a strong stone foundation.
How Does the House Look?
The outside of the house uses both wooden boards and decorative shingles. There is a porch that is set back into the house on the left side. An outdoor staircase leads to another porch at the back. The front of the house has a unique three-part window on the first floor. This window features beautiful stained glass details.
What's Inside the Mintzer House?
Inside, the house still has many original design features. These details are from the Colonial Revival style. You can see them especially well in what is now the second-floor apartment. These details help show how homes looked over 100 years ago.
A Look at the Mintzer House History
The land where the Mintzer House stands was once open countryside. Even though plans for building homes here were made in 1855, the house itself wasn't built until about 1898.
Who Lived in the Mintzer House?
Over the years, many working-class immigrant families lived in the Mintzer House. The first person known to live there was William Bessette. He was a barber from French Canada. In 1906, the Mintzer family bought the house. They were immigrants from Russia and were Jewish.
How Did the House Change Over Time?
Around 1919, a small shop was added to the front of the house. Part of the building was used for this business. Later, this shop was removed. The house was then changed to have two separate living spaces, making it a duplex. This allowed two families to live there instead of just one.



