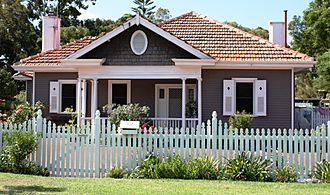Model Timber Home facts for kids
Quick facts for kids Model Timber Home |
|
|---|---|

Model Timber Home, 12 The Boulevard Floreat
|
|
| General information | |
| Type | Timber-framed house |
| Location | Floreat, Western Australia |
| Coordinates | 31°56′19″S 115°48′11″E / 31.9387°S 115.8031°E |
| Type | State Registered Place |
| Designated | 26 June 2002 |
| Reference no. | 8895 |
The Model Timber Home is a special house in Floreat, Western Australia. It's called "Model Timber Home" because it was built to show what a great, affordable timber house could look like. A famous architect named Reginald Summerhayes designed it. His design won a competition! This house was built in 1934 using land, materials, and even workers' time that were all given for free.
Contents
Building History
In the 1930s, many people were struggling because of the Great Depression. This was a time when jobs were hard to find, and money was scarce. To help the building industry, the Royal Institute of Architects (RIA) in Western Australia started a "Building Revival Campaign."
Design Competition
As part of their campaign, the RIA held a competition. They wanted the best designs for modern, affordable houses. There was a prize for a timber house that cost less than £600 (about $1,200 AUD at the time). There was also a prize for a brick house. The winning design for the timber house was a style called Californian Bungalow. It was created by an architect named Reginald Summerhayes. This design was then used to build the Model Timber Home.
Building the House
After the competition, the campaign asked for help. They needed donations of land, building materials, and even people's time to build the winning houses. Many people offered land. The RIA chose two blocks in a new area called Floreat Park, which is now part of Floreat. The Model Timber Home was built on one of these blocks in 1934.
House Style and Look
The Model Timber Home is made from Jarrah wood, which is a type of weatherboard. It was built in a style popular between the two World Wars, called Californian Bungalow. It also has some features of the Australian Georgian revival style.
Original Features
The house stayed with its first owners for a long time. Because of this, it still has many of its original parts. This includes the way it was built, its fittings, and even some of its furniture. The garden is also very original! It still has the first fences, gates, a special garden structure called a pergola, and the original paths and plants.
Small Changes
There was only one small change made to the house. In the 1970s, a small extension was added. This meant one of the original bedrooms was removed.
Why This House Is Important
The Model Timber Home is very special for several reasons:
- It's one of the few houses from that time designed by a professional architect.
- It's a great example of the Californian Bungalow style from the period between the World Wars.
- It was one of the very first houses built in the suburb of Floreat.
Floreat's Special Design
Floreat was one of the first suburbs in Perth to be planned using "garden city movement" ideas. This means the whole street was designed carefully. For example, there were rules about how far back houses had to be from the street. This made the whole area look nice and organized. The Model Timber Home is also unique because it's made of weatherboard. Later, rules were put in place that limited how much weatherboard could be used in Floreat.
 | Emma Amos |
 | Edward Mitchell Bannister |
 | Larry D. Alexander |
 | Ernie Barnes |

