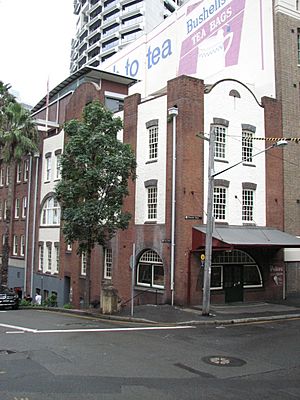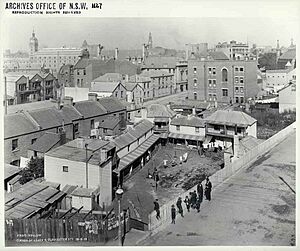Model factory and dwelling, The Rocks facts for kids
Quick facts for kids Model Factory and Dwelling, The Rocks |
|
|---|---|
 |
|
| Location | 120 Gloucester Street, The Rocks, City of Sydney, New South Wales, Australia |
| Built | 1912–1913 |
| Architect | George McRae |
| Architectural style(s) | Federation Arts and Crafts |
| Owner | Property NSW |
| Official name: Housing Board Building; Chung Lun Building; Model Factory and Workers Dwelling | |
| Type | State heritage (built) |
| Designated | 10 May 2002 |
| Reference no. | 1552 |
| Type | Government House |
| Category | Commercial |
| Lua error in Module:Location_map at line 420: attempt to index field 'wikibase' (a nil value). | |
The Model Factory and Dwelling is a special old building in The Rocks, a historic area in Sydney, Australia. It was built between 1912 and 1913 by an architect named George McRae. This building was designed to be a factory, a shop, and a home all in one! It's also known as the Chung Lun Building. Today, it's used as offices. This building is important because it shows how people tried to make better places for workers to live and work a long time ago. It's officially protected as a heritage site.
Contents
History of the Model Factory
What was Frog Hollow?
Before the Model Factory was built, this area was called Frog Hollow. It was a very different place. There was a big height difference between Gloucester Street and Harrington Street. This meant that houses in Frog Hollow were built lower down.
These homes were not very good. They were often small, with only one or two rooms. They also had poor access, mostly through stairs and narrow paths. Many houses in Frog Hollow had no proper kitchens or bathrooms. For example, 12 homes shared only three toilets!
A man named Peter Francis Hart owned many of these buildings. He was a builder and even worked for the City of Sydney Council.
Why the Area Changed
In 1900, there was a serious health problem in Sydney. This led the government to take over many areas, including Frog Hollow. They wanted to clean up and rebuild parts of the city.
Because the homes in Frog Hollow were in such poor condition, they were torn down between 1901 and 1905. The government then planned new, better buildings for the area.
Building the Model Factory
The government wanted to build a "Model Factory and Dwelling" here. This was a new idea. It meant designing a factory that was good for the workers' health. It had lots of natural light and was built to be fireproof. It even had a dining room for staff.
The building had different levels for different uses. The basement was for storage. The ground floor was a warehouse. The first floor had workrooms. And on the second floor, there was a three-bedroom apartment.
The building was designed by George McRae, a famous government architect. It was finished between 1912 and 1913.
Who Used the Building?
One of the first businesses to use the building was "Chung Lun," which sold soft goods. They stayed there until 1926. After that, a woman named Ella Beatrice Steward ran a refreshment room (like a cafe) in the building until the mid-1940s.
For a while, people mistakenly called it the "Housing Board Building." But that was actually another building in a different street.
Changes Over the Years
The building was used as a shop and home until about 1990. Then, it became an office for a big construction project nearby.
In the early 2000s, there were plans to fix up the building and connect it to the building next door at 117-119 Harrington Street. This involved a lot of work. In 2006, much of the inside of the building was removed and replaced because it was in bad shape. This included the old wooden floors, stairs, and ceilings.
Today, the Model Factory and Dwelling is connected to the building next door. It now holds offices for different businesses. You can enter the combined building from four different streets.
About the Building
The Model Factory building is located at the corner of Essex and Gloucester Streets. It's next to the Accountants House and the Bushells Building.
Architectural Style
This building is a great example of the Federation Arts and Crafts style. This style often uses a mix of red-brown bricks and rough plaster on the outside walls. It also has decorative designs, especially on the top edges of the walls, called parapets.
- Number of Floors: 3 (plus a basement)
- Outside Walls: Red-brown bricks laid in a pattern called English bond.
- Roof: Flat roof with a special waterproof layer and pebbles.
- Inside: The main walls inside are also made of strong masonry.
Condition and Changes
The building has been changed quite a bit over the years, especially inside.
- 1997-1998: Repairs and maintenance were done, including work on the roof.
- 2003: Plans were made to upgrade the building and connect it to the one next door.
- 2005: New plans were made to add a modern, two-storey penthouse (a fancy apartment on the roof) to the connected building.
- 2006: The inside of the Model Factory building was in very poor condition. Most of the original inside parts, like the wooden floors, stairs, and ceilings, had to be removed and replaced with new materials. Even parts of the roof and chimneys were changed.
Despite these changes, the outside of the building still looks much like it did when it was first built in 1911. You can still see the original bricks, rough plaster, and curved parapet walls.
Why is it a Heritage Site?
The Model Factory and Dwelling is very important to the history and culture of New South Wales. It's protected because it tells us a lot about the past.
A New Way to Build
This building shows how the government tried to make cities better after the health problems in the early 1900s. They wanted to plan streets and buildings in a more organized way. The Model Factory was one of the first buildings built during this big city renewal project before World War I.
It's also special because it was a "model factory." This means it was designed to be a much healthier and better place for workers than the old, crowded homes in Frog Hollow. It had good air flow and light, which was very modern for its time. It was even built with "fireproof" materials.
Special Design
The building is also important for its beautiful design. It's an early example of the Federation Free Style, which was a popular architectural trend. The way it mixes bricks and rough plaster, along with its curved roofline, makes it stand out.
Architects like George McRae and Edward Drew, who were very important government designers, worked on this building.
A Rare Example
The Model Factory and Dwelling is a rare type of building. It's one of the only known factories designed by the government to be leased out. It's also an early example of a "garden factory," which means it was built with the idea of providing good surroundings for workers, even in a busy city area.
This building helps us understand how much things have changed from the poor living conditions of Frog Hollow to the planned, healthier environments the government aimed to create.
 | DeHart Hubbard |
 | Wilma Rudolph |
 | Jesse Owens |
 | Jackie Joyner-Kersee |
 | Major Taylor |


