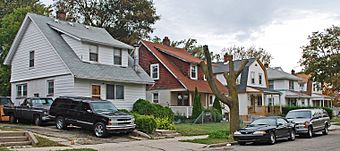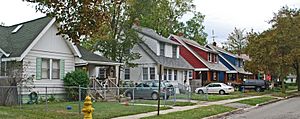Modern Housing Corporation Addition Historic District facts for kids
Quick facts for kids |
|
|
Modern Housing Corporation Addition Historic District
|
|
 |
|
| Location | Roughly bounded by Montcalm St., Perry St., Joslyn Ave., Gage St., Glenwood, and Nelson St., Pontiac, Michigan |
|---|---|
| Area | 57 acres (23 ha) |
| Built | 1919 |
| Architectural style | Colonial Revival, Bungalow/craftsman |
| NRHP reference No. | 89000490 |
| Added to NRHP | June 9, 1989 |
The Modern Housing Corporation Addition Historic District is a special neighborhood in Pontiac, Michigan. It's called a historic district because its buildings and history are important. This area is roughly surrounded by Montcalm Street, Perry Street, Joslyn Avenue, Gage Street, Glenwood Street, and Nelson Street. It was added to the National Register of Historic Places in 1989, which means it's recognized nationally for its historical value.
Contents
Why Was This Neighborhood Built?
A Need for Homes After World War I
After World War I ended, many people wanted to buy cars. This meant that car companies like General Motors (GM) needed more workers. However, in 1919, GM had a big problem in Pontiac, Michigan. They could find workers, but these workers had nowhere to live near the car factory. There was a serious shortage of houses.
General Motors Builds a Community
To solve this problem, General Motors created a company called the Modern Housing Corporation. This company's job was to build homes for GM employees. First, they started building 750 houses on a large piece of land. Then, in October 1919, they planned out the Modern Housing Corporation Addition. "Platting" means they drew up maps and plans for where the streets and houses would go.
Designing the Homes and Streets
The neighborhood was planned under the leadership of Pierre S. du Pont. He was the chairman of GM's Board of Directors at the time. Du Pont hired William Pitkin from Boston to design the streets. He also hired Davis, McGrath, and Kiessling from New York to design the houses. Construction started right away.
Helping Workers Buy Homes
General Motors made it easier for its employees to buy these new homes. They offered special financial help and lower down payments. This encouraged many workers to move into the new neighborhood. By 1923, most of the land had homes built on it. By 1926, almost all the construction was finished.
The Neighborhood Today
Over time, when the city of Pontiac faced tough economic times, the neighborhood also struggled. However, in recent years, the Modern Housing Corporation Addition has started to improve and become a lively place again.
What Does the Neighborhood Look Like?
The Modern Housing Corporation Addition covers about 61 acres. It has 261 homes that are not overly fancy but are well-built and comfortable. The neighborhood also includes three public spaces, like parks or common areas.
Most of the houses, all but 12, were built using one of 16 different architectural plans. This means they share similar styles but have some variety. The land lots are usually 50 feet wide and 100 feet deep. The houses are one or two stories tall and have two to four bedrooms. They are built with materials like clapboard (overlapping wooden boards), wood shingles, stucco, and brick. Many of the two-story houses use different materials on each floor, giving them a unique look.


