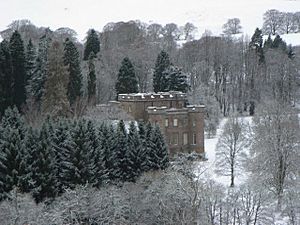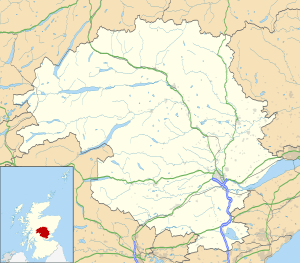Monzie Castle facts for kids
Quick facts for kids Monzie Castle |
|
|---|---|

Monzie Castle
|
|
| Coordinates | 56°23′57″N 3°49′34″W / 56.3993°N 3.8262°W |
| Site history | |
| Built | c.17th century |
Monzie Castle is a large, old house in Perth and Kinross, Scotland. It looks like a castle and has parts that are from the early 1600s. The house was made bigger between 1797 and 1800. It's considered a very important historic building.
Even though a fire damaged part of the house in 1908, the outside of the oldest section is still mostly the same. The house you see today was mostly rebuilt after that fire.
Contents
History of Monzie Castle
Early Owners and Building
In 1613, a woman named Margaret Scott owned most of the land at Monzie. She gave three-quarters of it to her son, James Graeme. James then built a house on the property. It's possible that his house included an even older small fortress. This is because there are old toilets, called garderobes, built into the walls of the west side of the house.
Changes and Expansions Over Time
The Monzie estate was sold in 1666 to Colin Campbell. Later, one of his family members, General Alexander Campbell, made the house much larger. General Campbell was also a Member of Parliament (MP), meaning he was elected to represent his area in the government.
Between 1797 and 1800, he added a big, castle-like building to the east side. This new part was designed by an architect named John Patterson.
Fire and Rebuilding in the 20th Century
In 1900, Charles Maitland-Makgill-Crichton inherited the house. Sadly, in 1908, a fire badly damaged the inside of the newer addition. Over the next four years, a famous architect named Sir Robert Lorimer rebuilt the damaged parts. He designed the new interiors in his own unique style.
What Monzie Castle Looks Like
Original Design and Features
The oldest part of Monzie Castle was built with rough stone walls. It has three floors and is shaped like the letter "L". The windows on the second floor stick up through the roof, and their tops are shaped like triangles, called pediments.
Entrance and Old Markings
The main entrance on the west side also has a triangular shape above it. Above the door, there's a stone beam called a lintel. On this lintel, you can see three old shields with family symbols. You can also see the initials of James Graeme and his wife Marjory, along with the date 1634. This date is probably when the original house was finished.
Inside the Castle
Inside, a special type of staircase, called a scale-and-platt staircase, leads to the upper floors. On the ground floor, there's a large fireplace. The stone beam above this fireplace is carved with a decorative pattern and another shield with family symbols. It also shows the date 1634.
Monzie Castle and the World Scout Moot
In 1939, Monzie Castle hosted a very special event called the 3rd World Rover Moot. This was a big gathering for older Scouts, known as Rover Scouts. About 3,500 Scouts from 42 different countries came together at the castle for this international event.
Gallery
 | James Van Der Zee |
 | Alma Thomas |
 | Ellis Wilson |
 | Margaret Taylor-Burroughs |



