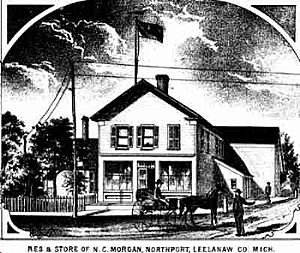Morgan-Copp-Mervau Building
Quick facts for kids |
|
|
Morgan–Copp–Mervau Building
|
|

Circa 1885
|
|
| Location | 101 N. Mill St., Northport, Michigan |
|---|---|
| Area | less than one acre |
| Built | 1880 |
| Architectural style | Late Victorian |
| NRHP reference No. | 00000219 |
| Added to NRHP | March 15, 2000 |
The Morgan–Copp–Mervau Building, also known as the Corner Store, is an old commercial building. You can find it at 101 North Mill Street in Northport, Michigan. This special building was added to the National Register of Historic Places in 2000. This means it's an important historical place worth protecting!
Contents
A Look Back: The Building's Story
The Morgan–Copp–Mervau Building wasn't built all at once. It was put together in three main parts over many years.
How It Started
The very first part was a single-story building. It was built in 1880. This section faced Nagonaba Street. It started as a store selling groceries and other dry goods. A local person named N. C. Morgan and his wife, Abbie Voice, owned this store.
Adding a Home and More Stores
Soon after, a two-story section was added to the back. This happened between 1881 and 1883. This new part became the Morgans' home. In 1887, the Morgans moved away to Sault Ste Marie.
Later, before 1905, the two-story section was made longer. It then faced Mill Street. For a long time, this part was used as Mervau's drugstore.
The Final Piece
The third part of the building was added much later. It was built in 1927 or 1928. This section was placed diagonally. It faced the corner where Nagonaba and Mill streets meet.
Making It New Again
In 1996 and 1997, the building was fixed up. It was made to look like it did when it was first built. This process is called "rehabilitation" and "restoration."
What the Building Looks Like
The Morgan–Copp–Mervau Building has three main parts. Each part has a special look.
The First Two Sections
The first part is a single-story section. It faces Nagonaba Street. It has a "false-front" design. This means the front wall is taller than the roof behind it. This makes the building look bigger. It is covered with "clapboard," which are long, thin wooden boards.
The second part is a two-story section. It also has a false-front. It faces Mill Street. This part is also covered with clapboard. These first two sections form an "ell" shape. This means they are connected at a right angle, like the letter "L."
The Corner Section
The third section is a single-story addition. It faces the corner where Nagonaba and Mill streets meet. This part has "cedar stickwork." This means it has decorative wooden pieces made from cedar. This section is placed diagonally to the other two parts.




