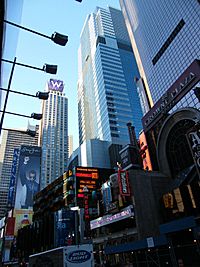Morgan Stanley Building facts for kids
Quick facts for kids The Morgan Stanley Building |
|
|---|---|
|
1585 Broadway
|
|
 |
|
| General information | |
| Type | Highrise |
| Location | 1585 Broadway, between 47th and 48th Streets, Times Square, New York City |
| Coordinates | 40°45′37.39″N 73°59′8.44″W / 40.7603861°N 73.9856778°W |
| Current tenants | Morgan Stanley |
| Construction started | 1989 |
| Completed | 1990 |
| Owner | Morgan Stanley |
| Height | |
| Roof | 685 ft (209 m) |
| Technical details | |
| Floor count | 42 |
| Floor area | 1,336,576 square feet (124,172.0 m2) |
| Design and construction | |
| Architect | Emery Roth & Sons, Gwathmey, Siegel & Associates |
| Developer | Solomon Equities Inc. |
| Structural engineer | WSP Cantor Seinuk |
| Main contractor | Starrett Brothers and Eken |
The Morgan Stanley Building, also known as 1585 Broadway, is a very important skyscraper in New York City. It is the main office for a big financial company called Morgan Stanley. You can find it in the busy Times Square area of Manhattan, right on Broadway. This tall building reaches 685 feet (209 meters) into the sky, making it one of the tallest buildings in New York. It has 42 floors.
History of the Building
Before the building was even finished, a company called Solomon Equities Inc. was developing it. They managed to get a law firm, Proskauer Rose, to agree to rent a large part of the building for 20 years. This was a big deal because there were many empty office spaces in the city back then. Another company, News Corporation, had decided not to rent space in the building, which made finding tenants harder.
In December 1991, the building project faced financial trouble and went into bankruptcy. A group of banks then worked together with the developers. They decided to take control of the building and hired a company called Hines Interests Limited Partnership to manage it.
Later, in August 1993, Morgan Stanley bought the building for $176 million. They moved into their new headquarters two years later, in 1995. Today, it is still their main office for their worldwide operations.
How the Building Works
The Morgan Stanley Building is managed by Hines Interests. This company makes sure everything runs smoothly. The building also has special teams from Morgan Stanley that help manage its computer and data systems.
Two floors in the building are used only for keeping the building running. You can spot these floors from the outside because they do not have any windows.
- The seventh floor, called 7M, holds seven large generators. These generators can produce a lot of electricity (2000 kW each) for the building's operations. There is also a separate generator from Caterpillar Inc. just for the building's safety systems, like fire alarms and emergency lights. This floor also has three huge chillers that help keep the building cool. The main control center for all of Morgan Stanley's properties is also located here.
- The building has many backup power systems, called UPS systems. These are placed in important areas like trading floors and data centers. They make sure that critical equipment does not lose power, even for a second.
Every January, Morgan Stanley usually performs a big test and maintenance on all the building's electrical and mechanical parts. During this time, which can last 12 to 24 hours, the building goes completely dark. This includes the shops on the ground floor and the famous scrolling stock ticker sign. During this test, another Morgan Stanley location takes over the building's management.
Awards
- BOMA Award (1997, 1998)
Images for kids
See also
 In Spanish: Morgan Stanley Building para niños
In Spanish: Morgan Stanley Building para niños






