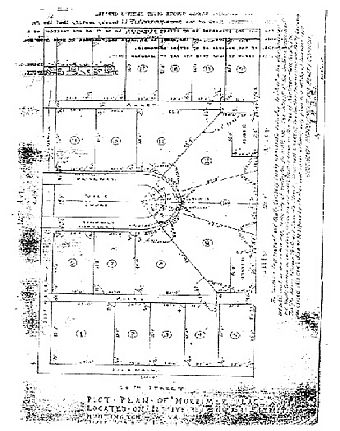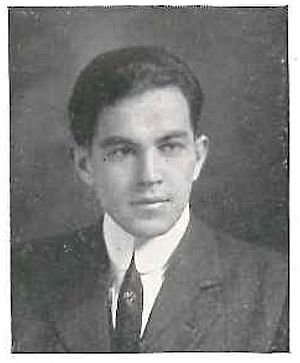Mortimer Place Historic District facts for kids
Quick facts for kids |
|
|
Mortimer Place Historic District
|
|

Mortimer Place Plot Plan 1917
|
|
| Location | Bounded by an alley, 10th St., 12th Ave., and 11th St., Huntington, West Virginia |
|---|---|
| Area | 2 acres (0.81 ha) |
| Built | 1915 |
| Architect | Bates Jr., Richard Mortimer |
| Architectural style | Colonial Revival, Tudor Revival, et al. |
| NRHP reference No. | 01000266 |
| Added to NRHP | March 12, 2001 |
The Mortimer Place Historic District is a special neighborhood in Huntington, West Virginia. It's known for its beautiful old homes. This area is considered a national historic district. This means it's a place with important history and architecture.
The district has 21 main buildings and one other structure that add to its historical value. Most of these homes were built between 1915 and 1930. They show off popular styles from that time, like Colonial Revival and Tudor Revival. You can spot them by their sloped roofs, fancy walls, and cool wooden details. A talented architect named Richard Mortimer Bates, Jr. designed this whole neighborhood. The Mortimer Place Historic District was added to the National Register of Historic Places in 2001. This list includes places important to American history.
Meet the Architect: Richard Mortimer Bates, Jr.
Richard Mortimer Bates, Jr. (1887-1948) was a very skilled architect. He was born in Birmingham, Alabama. He studied at the University of Pennsylvania's School of Architecture, graduating in 1911. This school was famous for teaching a style called Beaux Arts. This style came from a top architecture school in Paris, France.
After graduating, Bates got a special chance to study in Paris himself. The Ecole des Beaux-Arts was thought to be the best architecture school in the world. While in Europe, Bates traveled a lot. He learned about ancient Greek, Roman, and Italian Renaissance buildings. These old styles greatly influenced his work. You can see these influences in how he planned Mortimer Place. He made good use of space and included common areas for everyone.
Later in his career, Richard M. Bates, Jr. moved to California. There, he designed the Westlake Theater. This theater is also on the National Register of Historic Places. It shows a different style, called Mission/Spanish Colonial Revival. Bates worked for many important architectural companies in the early 1900s.
Homes and Spaces in Mortimer Place
The Mortimer Place Historic District features many unique homes. Each one adds to the special feel of the neighborhood. You can see different architectural styles side-by-side.
The neighborhood also has a special circular street called a cul-de-sac. This area includes green spaces for residents to enjoy.
 | Tommie Smith |
 | Simone Manuel |
 | Shani Davis |
 | Simone Biles |
 | Alice Coachman |
















