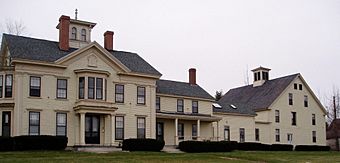Moses Bailey House facts for kids
Quick facts for kids |
|
|
Moses Bailey House
|
|
 |
|
| Location | 209 Winthrop Center Rd., Winthrop, Maine |
|---|---|
| Area | 0.5 acres (0.20 ha) |
| Built | 1853 |
| Architectural style | Greek Revival, Italianate |
| NRHP reference No. | 84000325 |
| Added to NRHP | November 8, 1984 |
The Moses Bailey House is a special old house located in Winthrop, Maine. It was built around 1853. Later, in 1870, it got some fancy new styles. This house is one of the best examples of a mid-19th-century farm house in Winthrop. It was added to the National Register of Historic Places in 1984. Today, it has been divided into apartments and is known as Bailey Manor.
Discover the Moses Bailey House
The Moses Bailey House sits on the west side of Winthrop Center Road. This road is also known as Maine State Route 135. It's just north of St. Andrews Episcopal Church.
What Does the House Look Like?
This house is a classic New England farmstead. It has a main house connected to a barn. Two smaller sections, called ells, link them together. Everything stretches out along the road.
The front of the house faces east, towards the road. The main part of the house is two and a half stories tall. It has a roof that slopes down on two sides. On top of the roof, there's a square tower called a cupola. This cupola has cool rounded windows.
The front of the house has five sections, called bays. It has columns on the corners. The main door is in the middle, under a porch with square columns. Above the porch, there's a window section that sticks out. A pointed roof section rises above this window, with a small round window in its center.
On the south side, there's another two-story window section that sticks out. The first ell (connecting section) is two stories tall. It has a porch with a flat roof across its front. The second ell is one and a half stories tall. The barn attached to the house has been changed into living spaces.
Who Was Moses Bailey?
Moses Bailey built this house around 1853. He was an important person in the town. He was one of the first people to make oil cloth floor coverings.
The house first had a "Greek Revival" style. This means it looked like ancient Greek temples with columns and simple shapes. In 1870, Moses Bailey changed the house. He added "Italianate" features. This style often includes towers, wide eaves, and fancy windows. These changes gave the house its unique look that we see today. The house is now divided into apartments.



