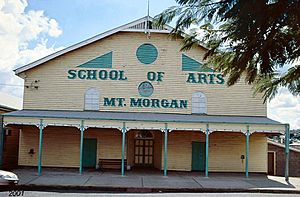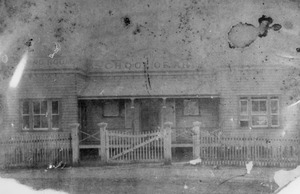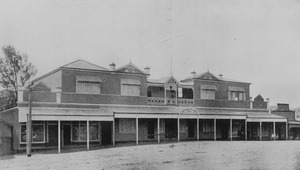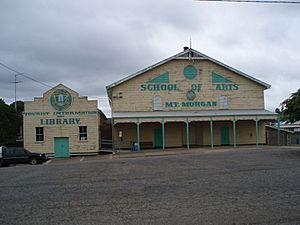Mount Morgan School of Arts facts for kids
Quick facts for kids Mount Morgan School of Arts |
|
|---|---|

Mount Morgan School of Arts Hall & Library, 2001
|
|
| Location | 31 Morgan Street, Mount Morgan, Rockhampton Region, Queensland, Australia |
| Design period | 1870s–1890s (late 19th century) |
| Built | 1924 |
| Official name: School of Arts Hall & Library | |
| Type | state heritage (built) |
| Designated | 21 October 1992 |
| Reference no. | 600749 |
| Significant period | 1920s (fabric) 1920s–1940s (historical) 1920s–1940s (social) |
| Significant components | library – building, school of arts |
| Lua error in Module:Location_map at line 420: attempt to index field 'wikibase' (a nil value). | |
The Mount Morgan School of Arts is a historic community building in Mount Morgan, a town in Queensland, Australia. Built in 1924, it includes a large hall and a library. Because of its importance to history, it was added to the Queensland Heritage Register on 21 October 1992. This means it is protected as a special place.
Contents
History of the School of Arts
The building we see today is actually the third School of Arts in Mount Morgan. The first two were destroyed by fires, but the community was determined to have a place to gather and learn.
A Town Built on Gold
The town of Mount Morgan grew very quickly because of gold. In 1882, the Morgan Brothers discovered what would become one of the richest gold mines in the world. The Mount Morgan Gold Mining Company Limited was formed in 1886.
As more people moved to the town to work at the mine, they needed places like schools, shops, and community centers. The mine produced gold and copper for over 100 years until it finally closed in 1990.
A Story of Fire and Rebuilding
The first School of Arts in Mount Morgan was built in 1889 but was destroyed by a fire. A second one was built, but it also burned down on 25 April 1923.
The very next day, the School of Arts Committee met to plan for a new building. They were not going to give up! While they waited for a new building, the library was temporarily set up in another hall. The manager of the Mount Morgan Mine even helped by ordering new books from London.
The Building We See Today
The committee asked the mining company for help, and the company agreed to provide the building plans. To save money, the new School of Arts was built using "day labour," which means workers were hired directly for the job. The project was paid for with help from a £3000 loan from the Queensland Government.
The new library and reading room opened on 24 April 1924. A few months later, the grand hall was opened with a big party on 20 August 1924.
A Center for Community Life
For many years, the hall was the heart of the town. It was used for everything from showing movies and holding dances to putting on plays and concerts. During World War II, American soldiers who were based nearby even used the building for housing and fun activities.
In 2011, the Rockhampton Regional Council fixed up the building. Today, the council manages the School of Arts, making sure it can still be used by the community.
What the Building Looks Like
The Mount Morgan School of Arts is made of two main parts: a huge hall and a smaller library next to it. Both are wooden buildings that stand on stumps to lift them off the ground.
The Grand Hall
The hall is very large and was designed for big events. The roof over the stage is higher than the rest of the building. This extra space, called a fly tower, was needed to lift scenery up and out of sight during plays.
The front of the hall has a large covered walkway, or awning, held up by decorated wooden posts. Inside, the hall is a wide-open space with a wooden floor. There is a stage at one end and a balcony, called a dress circle, with seats that fold up. There is even a small room where movie projectors used to be.
The Library
The library is a simpler, rectangular building. It has a straight front wall that hides the sloped roof. Today, it is still used as the town's public library and also serves as a tourist information center for visitors.
Why Is This Place Important?
The Mount Morgan School of Arts was listed on the Queensland Heritage Register because it is a special and important place for several reasons.
- It tells a story about Queensland's history. The building is a great example of a School of Arts, which were important centers for education and social life in many Australian towns in the 19th and early 20th centuries.
- It is a great example of its kind. The large hall and library show how important Mount Morgan was in the 1920s. It was designed to host all kinds of community events.
- It is an important part of the town's landscape. Because of its large size and central location, the building is a major landmark in Mount Morgan.
- It has a special connection to the community. For generations, the School of Arts has been a central part of social life for the people of Mount Morgan.
 | Lonnie Johnson |
 | Granville Woods |
 | Lewis Howard Latimer |
 | James West |




