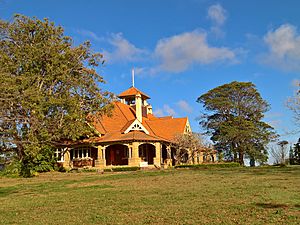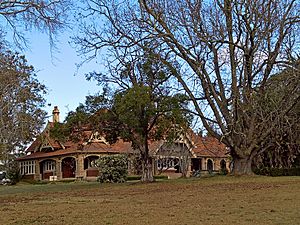Mount Wilga House facts for kids
Quick facts for kids Mount Wilga House |
|
|---|---|

Mount Wilga House, photographed in 2018.
|
|
| Location | 2a Manor Road (Rosamond Street), Hornsby, Hornsby Shire, New South Wales, Australia |
| Built | 1913–1914 |
| Architect | Henry Marcus Clark (attributed) |
| Architectural style(s) | Federation Queen Anne |
| Official name: Mount Wilga House; Mt Wilga | |
| Type | State heritage (complex / group) |
| Designated | 2 April 1999 |
| Reference no. | 535 |
| Type | Mansion |
| Category | Residential buildings (private) |
| Lua error in Module:Location_map at line 420: attempt to index field 'wikibase' (a nil value). | |
Mount Wilga House is a historic mansion in Hornsby, a suburb of Sydney, Australia. It is a heritage-listed building, which means it is protected because of its historical importance. Built between 1913 and 1914, this grand house has served as a family home, a hospital, and a cultural center. Today, it is a private residence once again.
Contents
The Story of Mount Wilga House
The area of Hornsby grew quickly after the railway line was built in 1886. This made it easier for people to travel from the city to the quiet, leafy suburbs.
A Grand Plan
In 1907, a woman named Georgina Clark bought a large piece of land in Hornsby. Her husband was Henry Marcus Clark, a very successful businessman who owned a large department store in Sydney. They planned to build a magnificent house called Mount Wilga to be their winter home.
It is believed that Henry Marcus Clark designed the house himself. He wanted it to be similar to his summer home, "Sefton Hall," in the Blue Mountains. To make it easy for guests to visit from the train station, Clark built a 158-meter (520 ft) long suspension bridge over a deep valley in 1908.
Sadly, Henry Marcus Clark passed away in 1913 while the house was still being built. His wife, Georgina, finished the project in 1914. The Clark family lived in the beautiful mansion until 1919.
A Hospital and a New Purpose
In 1926, the house and some of its land were sold. The new owner began to subdivide the land, which means she divided the large property into smaller lots to sell for new homes. The main house on its smaller block of land was sold to the Australian Government in 1952.
From 1952 to 1987, Mount Wilga was used as a rehabilitation hospital. It played a very important role in the history of sports for people with disabilities. Staff members at the hospital helped to start the Australian Paralympic movement, which supports athletes competing in the Paralympic Games.
Changes Over the Years
Because the house was so important, it was placed under a Permanent Conservation Order in 1987 to protect it from being demolished or changed too much.
After the hospital closed, the property was sold again. For a while, it was owned by a Buddhist group, Nichiren Shoshu, and used as a cultural center. They made some small changes, like repainting the house.
From 1999, the house was empty for some time. Several different owners had plans to build retirement homes on the site, but these plans did not go ahead. During this period, many of the old hospital buildings were removed, and work was done to repair and preserve the original mansion.
In 2010, a family bought the property with the goal of turning it back into a family home. They have since done major renovations to upgrade the house for modern living while respecting its history.
Description of the Mansion and Gardens
Mount Wilga is a great example of the Federation Queen Anne style. This style is known for its fancy details, complex roofs, and decorative gables.
The House
The mansion is built with brick and has a steep roof made of terracotta tiles. It features tall chimneys, timbered gables, and wide verandas. A special feature is the use of polished granite columns that support the veranda posts. The house has a main floor, a basement, and a three-story tower that offers amazing views of the surrounding area. Many of the original windows, doors, and interior details have survived.
The Gardens
When Marcus Clark first planned the garden, he designed it to hide the house from the road. Visitors would travel up a long driveway, and the grand house would only be revealed at the end of the journey.
Although much of the original land has been sold, the house is still surrounded by large, beautiful gardens. A sweeping driveway leads to a circular carriage loop in front of the house. In the center of this loop stands a tall Canary Island date palm tree.
The grounds include large lawns, a tennis court, and a bowling green. Many mature trees planted over 100 years ago still grow on the property, including:
- Bunya Bunya pine (Araucaria bidwillii)
- Port Jackson fig (Ficus rubiginosa)
- Monterey pines (Pinus radiata)
- Camphor laurels (Cinnamomum camphora)
- A rare jambos, or rose apple, tree (Syzygium jambos)
An original sandstone pedestrian gate with a wrought iron gate can still be seen at the eastern entrance.
Heritage Listing
Mount Wilga House is recognized as an outstanding example of Federation Queen Anne architecture. Its impressive design, historical connection to the Clark family, and its role as a hospital make it a place of regional importance.
It was officially listed on the New South Wales State Heritage Register on 2 April 1999. This ensures that the historic mansion and its gardens will be protected for future generations to appreciate.
See also
- Australian residential architectural styles
 | Audre Lorde |
 | John Berry Meachum |
 | Ferdinand Lee Barnett |


