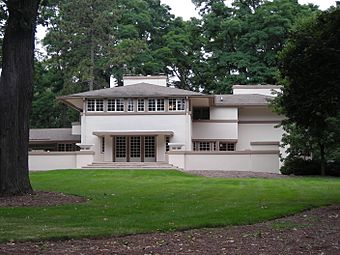Mrs. A. W. Gridley House facts for kids
Quick facts for kids |
|
|
Mrs. A. W. Gridley House (Ravine House)
|
|
 |
|
| Location | 605 North Batavia Road, Batavia, Illinois |
|---|---|
| Area | 2.3 acres (0.93 ha) |
| Built | 1906 |
| Architect | Frank Lloyd Wright |
| Architectural style | Prairie School |
| NRHP reference No. | 92001850 |
| Added to NRHP | February 3, 1993 |
The Mrs. A. W. Gridley House is a special home in Batavia, Illinois. It was designed by a famous architect named Frank Lloyd Wright. This house is a great example of his "Prairie School" style. This style makes buildings look like they fit right into the flat landscapes of the American Midwest.
History of the Gridley House
This large house is about 5,100-square-foot (470 m2) in size. It sits on a 2.3 acres (0.93 ha) plot of land with many trees. The house is set far back from the street. Mrs. Gridley met Frank Lloyd Wright through a friend. Wright then designed this house for her. It was built in 1906.
Wright called the house "Ravine House." This was because of a sloped area with wildflowers south of the house. Mrs. Gridley faced money problems and did not live in the house for very long. In 1912, the house was sold to Frank Snow. He was the president of a company in Batavia. His family lived in the house until 1981.
The house has been kept in great condition over the years. Any changes made to it have been done carefully. They always matched the original style of the house. On February 3, 1993, the house became a recognized historic place. It was added to the National Register of Historic Places. This is a list of important buildings in the United States.
Architecture and Design
The Gridley House is a great example of Wright's Prairie School style. It has a roof that is not very steep. The roof hangs out far over the walls. It also has long, unbroken cedar wood trim. The windows open outwards, like a door. The house has fourteen rooms. It is made of stucco and cypress wood.
The house has three fireplaces made of Roman brick. It also features beautiful wood details and built-in furniture. Wright had planned to build a barn on the property. It would have matched the house's style. However, it was never built. This was likely because cars became popular. Also, the owners had less money.
The Gridley House has a "cruciform plan." This means its shape is like a cross. Wright often used this design for his early Prairie School homes. Many of Wright's other large houses were made of brick. But the Gridley House is made of wood. It has a stucco outside that is an earthy color. The door and window frames are made of light-colored cedar wood.
The house originally had a cedar shake roof. This has since been changed to asphalt shingles. One main change was made to the outside of the house. On the east side, a twenty-foot opening was cut. This was in a low wall that used to surround a terrace. This opening was replaced with wide stone steps. These steps lead down to the front lawn. This change was made to enjoy the view of the Fox River. The river is to the east of the house. This change fits well with the house's original style.
Inside the House
The floors throughout most of the house are made of white oak wood. The walls and doors on the second floor are made of pine. The floors in the kitchen and butler's pantry are maple.
The inside of the house has a large front hall. It runs from north to south. The east part of the house is the living room. It has a Roman brick fireplace. There are glass doors that open to the terrace. The living room also has windows on the sides. It has built-in oak bookcases. Doors on either side of the fireplace lead to the dining room and the main hall.
The north end of the house has a study room. The south end has the dining room. The study has another Roman brick fireplace. It also has a built-in cabinet for guns and trophies. The dining room has a built-in oak buffet. This buffet has leaded glass lights. Glass doors on the south side lead to a covered porch. This porch has half-walls.
The butler's pantry is in the corner of the dining room. It has built-in cabinets and a copper sink. A narrow hall is between the dining room and the staircase. This hall was used as a coat room. The oak staircase is in the middle of the house. It has decorative oak moldings. The west side of the house was for the servants. It had their work and living areas. A small addition was made in 1992. It was about 12-by-15-square-foot (1.1 m2 × 1.4 m2) in size. There is a simple sitting room for the servants. This room also gave servants easy access to the main rooms.
The staircase leads to an upper landing. From there, a few more steps lead to the main upper hall. This landing has a door to the servant's staircase. This staircase connects to the sitting room below. It also leads to a sleeping room for servants on the second floor. The main hall is divided by a half-wall. This wall is made by the staircase railings. There are five bedrooms on the upper level. The north bedroom has a Roman brick fireplace. It also has a walk-in closet. The plumbing in the house was updated twice. First in the 1930s, and again in 1992.
- Storrer, William Allin. The Frank Lloyd Wright Companion. University Of Chicago Press, 2006, ISBN: 0-226-77621-2 (S.121)



