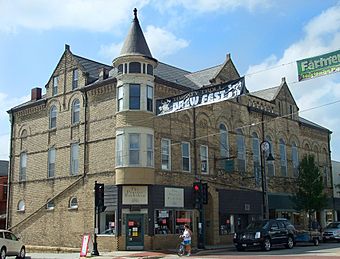Mt. Horeb Opera Block facts for kids
Quick facts for kids |
|
|
Mt. Horeb Opera Block
|
|

Mt. Horeb Opera Block
|
|
| Location | 109-117 E. Main St. Mount Horeb, Wisconsin |
|---|---|
| Built | 1895 |
| Architect | Gordon and Paunack |
| Architectural style | Queen Anne/Romanesque |
| NRHP reference No. | 89000068 |
| Added to NRHP | February 23, 1989 |
The Mt. Horeb Opera Block is a really big, three-story building in Mount Horeb, Wisconsin. It was built way back in 1895 and has a special design called Queen Anne. This building was once a busy place for public events. Because of its history, it was added to the National Register of Historic Places in 1989, which means it's an important landmark.
Contents
A Look Back at the Opera Block
How Mount Horeb Grew
In 1881, the town of Mount Horeb started to grow in its current spot, right by the railroad tracks. It became a central place where milk from nearby farms was collected and processed. People in the town began to gather for social events in halls connected to local businesses. For example, Andrew Thompson had a hall with a stage above his furniture store. Halvor Nelson also had a meeting hall above his saloon.
Building the Opera Block
In 1894, a group of people decided to create the Mt. Horeb Opera Block Company. They raised $12,000 to build a new, big public space. Some of the people who helped fund it were T.G. Lingard, William Sommer, and H. Nelson. The company bought a piece of land at Main and Second Streets. They hired architects J.C. Gordon and Fred W. Paunack from Madison to design the building.
Local builders helped construct it. Ayen and Holum dug the foundation and built the cellar. Oakey and Morgan likely did the brickwork and main wood structures. Anton Bakken worked on the inside wood details, and O. Lund painted the building. M. Moe decorated the interior. Work on the building started in April 1895, and by November, it was ready to host its first plays!
What the Building Looked Like
The Opera Block is three stories tall, standing out from most of the two-story buildings around it. You can see the Queen Anne style in its corner tower and the unique shapes of its roof. The different patterns of bricks also show this style. Some round arches on the building show a Romanesque Revival design.
When it first opened, the ground floor had four separate stores. These stores had large glass display windows with strong iron frames. Most of the space on the upper floors was taken up by the two-story opera hall. It had a stage on one side and a two-story dressing room in the corner. A U-shaped balcony wrapped around the stage, offering more seating. There were also two offices at one end of the building.
Fun and Learning Inside
The first plays performed in 1895 included "Strangers of a Great City" and "Sweet Genevieve." Some of these shows were so popular that the hall was completely full! Over the years, the building hosted many different events. Traveling theater groups performed there, people enjoyed dances, and political groups held rallies. After 1907, the Opera Block also started showing movies.
Many other important events happened here too. High school graduation ceremonies took place, and basketball games were played. Even the Woman's Christian Temperance Union held speeches there. In 1917, when the local high school burned down, classes were held at the Mt. Horeb Opera Block while a new school was being built. It truly was a central hub for the community.
A New Chapter for the Building
The opera house part of the building closed in 1922. This might have happened because new places for entertainment opened up, like the new high school, Luder's recreation building, and Bakken and Peterson's dance hall. T.G. Lingard bought the opera house. He then changed the large opera space into three separate floors for different groups to meet. These included the Freemasons and the American Legion, along with other local clubs.

