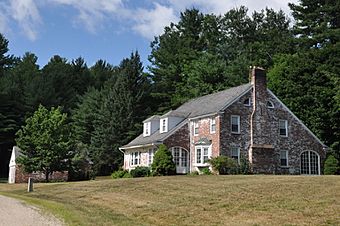Mulville House facts for kids
Quick facts for kids |
|
|
Mulville House
|
|
 |
|
| Location | Mountain Rd., Norfolk, Connecticut |
|---|---|
| Area | 6 acres (2.4 ha) |
| Built | 1931 |
| Architect | Taylor & Levi |
| Architectural style | Colonial Revival, Georgian Revival |
| MPS | Taylor, Alfredo S. G., TR |
| NRHP reference No. | 84001079 |
| Added to NRHP | February 17, 1984 |
The Mulville House is a really old and special house in Norfolk, Connecticut. It was built in 1931. This house is unique because it's made of brick. Most other houses designed by its architect, Alfredo S.G. Taylor, were not brick. It's a great example of a building style called Georgian Revival. This house was added to the National Register of Historic Places in 1984. This means it's important to protect its history.
Contents
The Mulville House: A Special Building
The Mulville House is located in Norfolk. It sits on the south side of Mountain Road. This building is two-and-a-half stories tall. It is made entirely of brick. The roof has a unique shape. It looks a bit like a saltbox house. This means one side of the roof slopes down very far.
What Does It Look Like?
The main front of the house faces east. It has two wide, arched doorways. One doorway is on the main part of the house. The other is on a section that sticks out. You can also see dormer windows. These windows pop out from both sides of the roof. The property also has a garage. This garage is also built from brick. Its windows have small, diamond-shaped panes.
Who Built This House?
The Mulville House was built in 1931. It was designed by an architect named Alfredo S.G. Taylor. He was from New York City. Taylor spent many summers in Norfolk. He designed more than 30 buildings in the area. The Mulville House is special because it's made of brick. Taylor usually used other materials. The owner of the house was a masonry contractor. This person worked with bricks and stones. They likely wanted the house to be made of brick.
A Unique Paint Job
When the house was first built, it had white paint. This paint was designed to wear off over time. This created a cool, mottled pattern. You can still see this pattern on the bricks today. It adds to the house's unique look.



